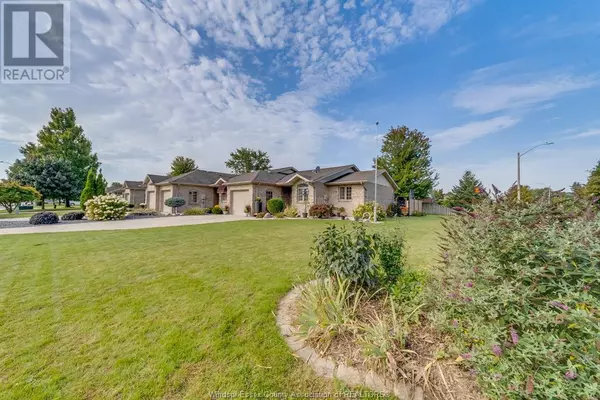
3 Beds
3 Baths
3 Beds
3 Baths
OPEN HOUSE
Sun Nov 10, 1:00pm - 3:00pm
Key Details
Property Type Townhouse
Sub Type Townhouse
Listing Status Active
Purchase Type For Sale
MLS® Listing ID 24024066
Style Ranch
Bedrooms 3
Originating Board Windsor-Essex County Association of REALTORS®
Year Built 2000
Property Description
Location
Province ON
Rooms
Extra Room 1 Lower level Measurements not available Utility room
Extra Room 2 Lower level Measurements not available 3pc Bathroom
Extra Room 3 Lower level Measurements not available Storage
Extra Room 4 Lower level Measurements not available Family room
Extra Room 5 Lower level Measurements not available Bedroom
Extra Room 6 Main level Measurements not available Foyer
Interior
Heating Forced air, Furnace,
Cooling Central air conditioning
Flooring Carpeted, Ceramic/Porcelain, Hardwood, Laminate, Cushion/Lino/Vinyl
Fireplaces Type Direct vent
Exterior
Garage Yes
Waterfront No
View Y/N No
Private Pool No
Building
Lot Description Landscaped
Story 1
Architectural Style Ranch
Others
Ownership Freehold








