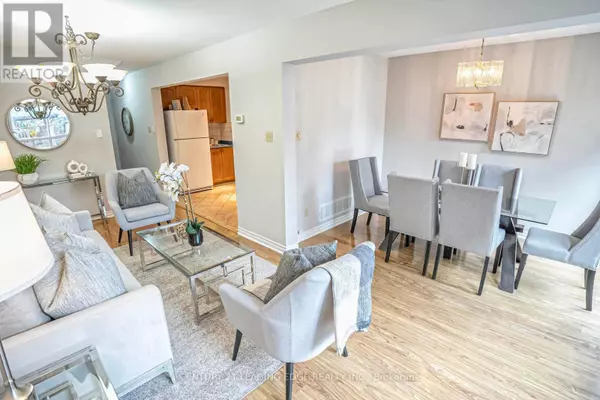
4 Beds
3 Baths
1,399 SqFt
4 Beds
3 Baths
1,399 SqFt
Key Details
Property Type Townhouse
Sub Type Townhouse
Listing Status Active
Purchase Type For Sale
Square Footage 1,399 sqft
Price per Sqft $563
Subdivision Bram West
MLS® Listing ID W9387000
Bedrooms 4
Half Baths 1
Condo Fees $166/mo
Originating Board Toronto Regional Real Estate Board
Property Description
Location
Province ON
Rooms
Extra Room 1 Second level 4.25 m X 5 m Primary Bedroom
Extra Room 2 Second level 3.03 m X 3.68 m Bedroom 2
Extra Room 3 Second level 2.65 m X 3.03 m Bedroom 3
Extra Room 4 Basement 2.29 m X 1.85 m Laundry room
Extra Room 5 Basement 3.31 m X 4.82 m Recreational, Games room
Extra Room 6 Basement 3.55 m X 2.34 m Bedroom
Interior
Heating Forced air
Cooling Central air conditioning
Flooring Laminate, Ceramic, Carpeted
Exterior
Garage Yes
Community Features Pet Restrictions
Waterfront No
View Y/N No
Total Parking Spaces 2
Private Pool No
Building
Story 2
Others
Ownership Condominium/Strata








