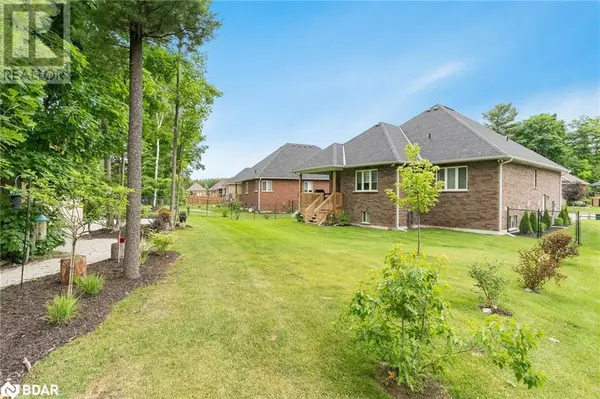
3 Beds
2 Baths
1,813 SqFt
3 Beds
2 Baths
1,813 SqFt
Key Details
Property Type Single Family Home
Sub Type Freehold
Listing Status Active
Purchase Type For Sale
Square Footage 1,813 sqft
Price per Sqft $578
Subdivision Wb01 - Wasaga Beach
MLS® Listing ID 40659207
Style Raised bungalow
Bedrooms 3
Originating Board Barrie & District Association of REALTORS® Inc.
Year Built 2021
Property Description
Location
Province ON
Rooms
Extra Room 1 Main level 8'0'' x 7'2'' Laundry room
Extra Room 2 Main level Measurements not available 4pc Bathroom
Extra Room 3 Main level 11'3'' x 11'1'' Bedroom
Extra Room 4 Main level 13'2'' x 11'2'' Bedroom
Extra Room 5 Main level Measurements not available Full bathroom
Extra Room 6 Main level 20'4'' x 14'3'' Primary Bedroom
Interior
Heating Forced air,
Cooling Central air conditioning
Exterior
Garage Yes
Fence Fence
Community Features Quiet Area
Waterfront No
View Y/N No
Total Parking Spaces 6
Private Pool No
Building
Story 1
Sewer Municipal sewage system
Architectural Style Raised bungalow
Others
Ownership Freehold








