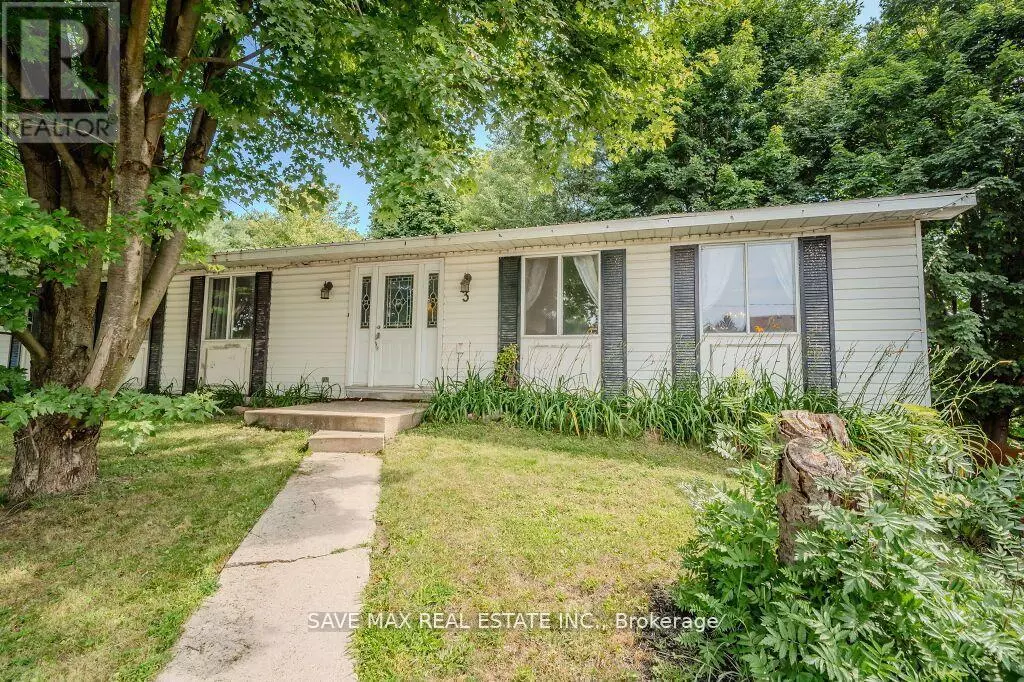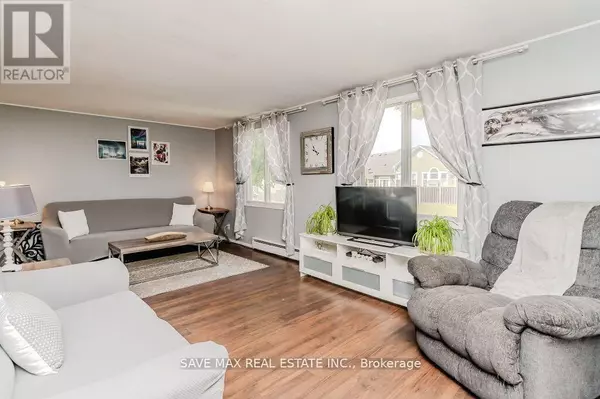REQUEST A TOUR
In-PersonVirtual Tour

$ 599,000
Est. payment | /mo
6 Beds
3 Baths
$ 599,000
Est. payment | /mo
6 Beds
3 Baths
Key Details
Property Type Single Family Home
Sub Type Freehold
Listing Status Active
Purchase Type For Sale
MLS® Listing ID X9387534
Style Bungalow
Bedrooms 6
Originating Board Toronto Regional Real Estate Board
Property Description
Centrally Located 4 Bedroom Bunglow with 2 Bedroom Finished Basement in the Town of Bracebridge,. This is amazing property for investors with Positive Cash flow or for First Time Buyer with additional income from Basement to Cover Substantial amount of mortgage . Main level has living room open to Dining Room and Kitchen with Backout to Backyard.4 Pc bath with 4 pc Master Ensuite. The Lower level is Walkout and currently Rented for 2000/month as in Law Suite. It has Additional 4 Pc Bath ,Kitchen/Living Room .Bedroom. Laundry room and Large second Bedroom Which could be a family/Rec Room as well. Two Storage Sheds to hold All your Over Flow. New Boiler System and Hot Water Tank. Central Location ,Walking Distance to Downtown, A small Park With Muskoka River Access is only steps away from Backyard(on Holditch St) Perfect for Swimming or as a launch spot for Canoes or Kayaks and Annie William park is a short walk Down the street. **** EXTRAS **** Fridge , Stove , Washer /Dryer.ELFs (id:24570)
Location
Province ON
Rooms
Extra Room 1 Basement 6 m X 3.4 m Living room
Extra Room 2 Basement 1.8 m X 2 m Laundry room
Extra Room 3 Basement 2.7 m X 2.4 m Bedroom
Extra Room 4 Basement 3.4 m X 3.1 m Bedroom 2
Extra Room 5 Basement 2.4 m X 2.4 m Kitchen
Extra Room 6 Main level 6.06 m X 3.41 m Living room
Interior
Heating Heat Pump
Cooling Wall unit
Flooring Laminate, Carpeted
Exterior
Garage No
Waterfront No
View Y/N No
Total Parking Spaces 4
Private Pool No
Building
Story 1
Sewer Sanitary sewer
Architectural Style Bungalow
Others
Ownership Freehold








