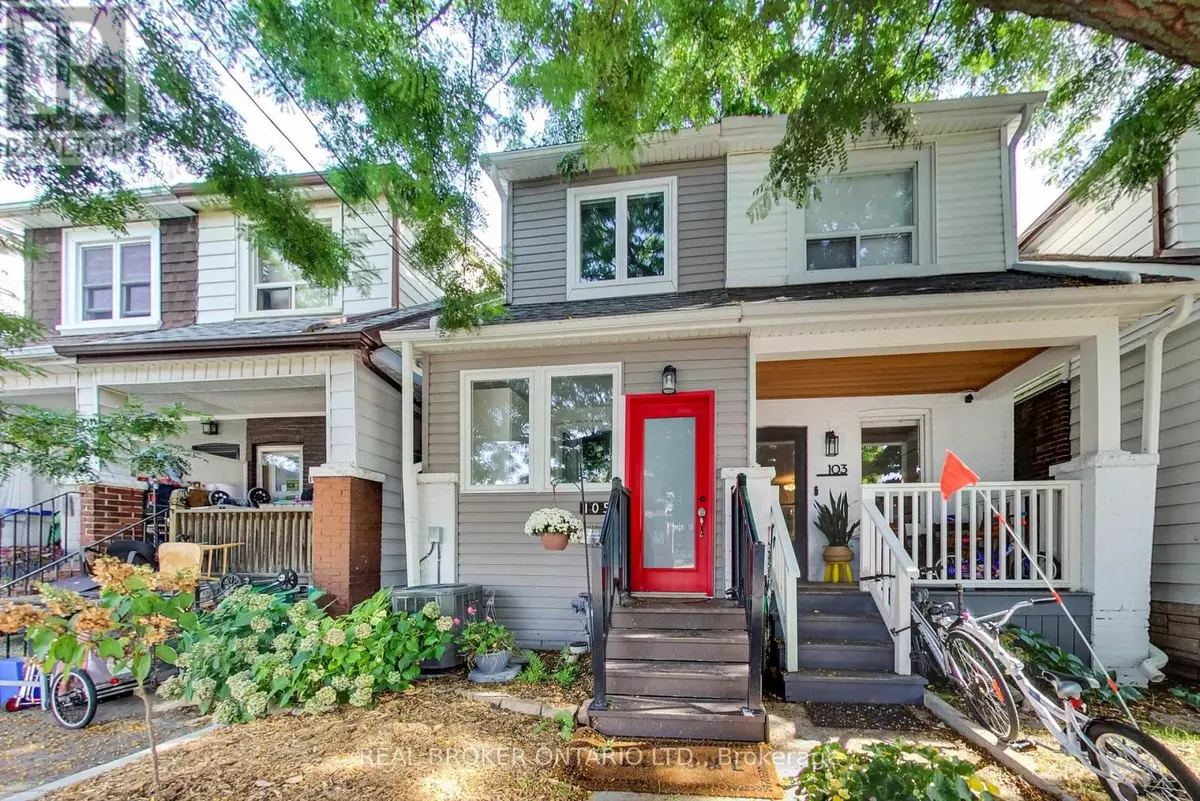
4 Beds
2 Baths
4 Beds
2 Baths
OPEN HOUSE
Sat Nov 09, 2:00pm - 4:00pm
Sun Nov 10, 2:00pm - 4:00pm
Key Details
Property Type Single Family Home
Sub Type Freehold
Listing Status Active
Purchase Type For Sale
Subdivision Woodbine Corridor
MLS® Listing ID E9389164
Bedrooms 4
Originating Board Toronto Regional Real Estate Board
Property Description
Location
Province ON
Rooms
Extra Room 1 Second level 4 m X 3.5 m Primary Bedroom
Extra Room 2 Second level 3.7 m X 2 m Bedroom 2
Extra Room 3 Second level 3.4 m X 2.1 m Bedroom 3
Extra Room 4 Basement 3.2 m X 2.9 m Recreational, Games room
Extra Room 5 Basement 3.2 m X 3 m Bedroom 4
Extra Room 6 Main level 4.2 m X 3.2 m Living room
Interior
Heating Forced air
Cooling Central air conditioning
Flooring Hardwood, Carpeted, Vinyl
Exterior
Garage No
Waterfront No
View Y/N No
Private Pool No
Building
Story 2
Sewer Sanitary sewer
Others
Ownership Freehold








