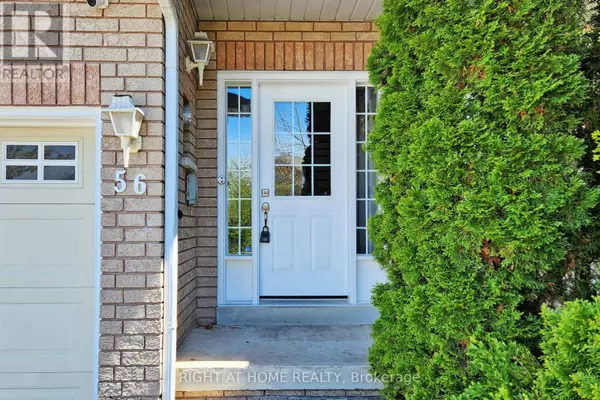
3 Beds
4 Baths
1,499 SqFt
3 Beds
4 Baths
1,499 SqFt
Key Details
Property Type Townhouse
Sub Type Townhouse
Listing Status Active
Purchase Type For Sale
Square Footage 1,499 sqft
Price per Sqft $666
Subdivision Oak Ridges Lake Wilcox
MLS® Listing ID N9389568
Bedrooms 3
Half Baths 2
Originating Board Toronto Regional Real Estate Board
Property Description
Location
Province ON
Rooms
Extra Room 1 Second level 6.03 m X 4.83 m Primary Bedroom
Extra Room 2 Second level 4.79 m X 3.57 m Bedroom 2
Extra Room 3 Second level 3.27 m X 2.93 m Bedroom 3
Extra Room 4 Basement 6.7 m X 4.77 m Recreational, Games room
Extra Room 5 Main level 5.32 m X 4.94 m Family room
Extra Room 6 Main level 3.76 m X 2.42 m Dining room
Interior
Heating Forced air
Cooling Central air conditioning
Flooring Hardwood, Carpeted, Laminate
Exterior
Garage Yes
Waterfront No
View Y/N No
Total Parking Spaces 3
Private Pool No
Building
Story 2
Sewer Sanitary sewer
Others
Ownership Freehold








