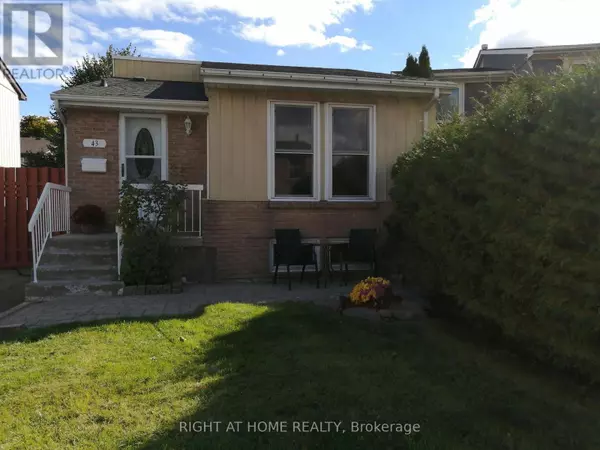
3 Beds
2 Baths
799 SqFt
3 Beds
2 Baths
799 SqFt
Key Details
Property Type Condo
Sub Type Condominium/Strata
Listing Status Active
Purchase Type For Sale
Square Footage 799 sqft
Price per Sqft $844
Subdivision South West
MLS® Listing ID E9389449
Style Bungalow
Bedrooms 3
Condo Fees $209/mo
Originating Board Toronto Regional Real Estate Board
Property Description
Location
Province ON
Rooms
Extra Room 1 Lower level 4.75 m X 2.74 m Recreational, Games room
Extra Room 2 Lower level 1.93 m X 1.01 m Other
Extra Room 3 Lower level 2.13 m X 1.21 m Other
Extra Room 4 Lower level 5.18 m X 2.74 m Bedroom 3
Extra Room 5 Lower level 7.31 m X 1.65 m Laundry room
Extra Room 6 Main level 4.8 m X 3.92 m Living room
Interior
Heating Forced air
Cooling Central air conditioning
Flooring Laminate, Vinyl, Concrete
Exterior
Garage No
Community Features Pet Restrictions
Waterfront No
View Y/N No
Total Parking Spaces 2
Private Pool No
Building
Lot Description Landscaped
Story 1
Architectural Style Bungalow
Others
Ownership Condominium/Strata








