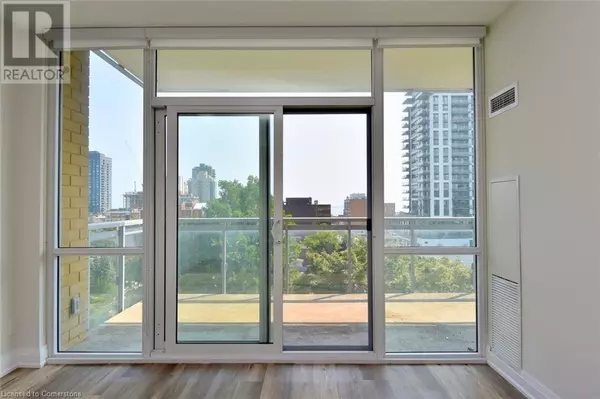
1 Bed
2 Baths
731 SqFt
1 Bed
2 Baths
731 SqFt
Key Details
Property Type Condo
Sub Type Condominium
Listing Status Active
Purchase Type For Sale
Square Footage 731 sqft
Price per Sqft $1,053
Subdivision 312 - Central
MLS® Listing ID 40660773
Bedrooms 1
Half Baths 1
Condo Fees $606/mo
Originating Board Cornerstone - Hamilton-Burlington
Property Description
Location
Province ON
Rooms
Extra Room 1 Main level Measurements not available 2pc Bathroom
Extra Room 2 Main level Measurements not available Full bathroom
Extra Room 3 Main level 12'0'' x 10'2'' Primary Bedroom
Extra Room 4 Main level 17'6'' x 12'7'' Living room
Extra Room 5 Main level 14'5'' x 12' Eat in kitchen
Interior
Heating Forced air,
Cooling Central air conditioning
Exterior
Garage Yes
Community Features Community Centre
Waterfront No
View Y/N No
Total Parking Spaces 1
Private Pool No
Building
Story 1
Sewer Municipal sewage system
Others
Ownership Condominium








