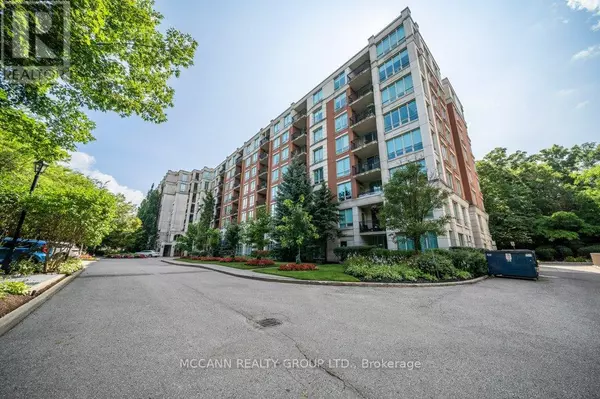
2 Beds
2 Baths
1,199 SqFt
2 Beds
2 Baths
1,199 SqFt
Key Details
Property Type Condo
Sub Type Condominium/Strata
Listing Status Active
Purchase Type For Sale
Square Footage 1,199 sqft
Price per Sqft $915
Subdivision St. Andrew-Windfields
MLS® Listing ID C9389942
Bedrooms 2
Condo Fees $1,333/mo
Originating Board Toronto Regional Real Estate Board
Property Description
Location
Province ON
Rooms
Extra Room 1 Flat 5.53 m X 3.69 m Living room
Extra Room 2 Flat 2.9 m X 3.5 m Dining room
Extra Room 3 Flat 2.84 m X 2.47 m Kitchen
Extra Room 4 Flat 2.66 m X 2.5 m Eating area
Extra Room 5 Flat 6.88 m X 3.23 m Primary Bedroom
Extra Room 6 Flat 4.27 m X 3.77 m Bedroom 2
Interior
Heating Forced air
Cooling Central air conditioning
Flooring Hardwood
Exterior
Garage Yes
Community Features Pet Restrictions, Community Centre
Waterfront No
View Y/N No
Total Parking Spaces 2
Private Pool Yes
Others
Ownership Condominium/Strata








