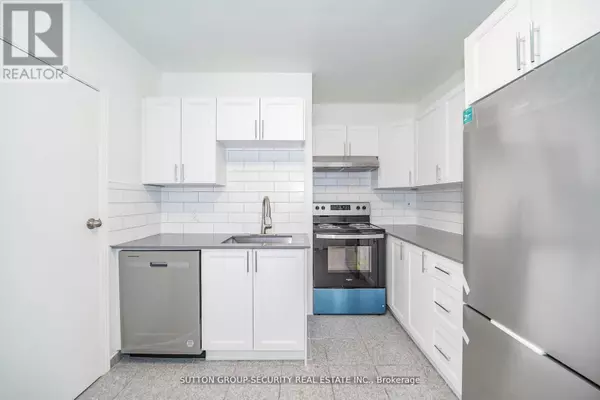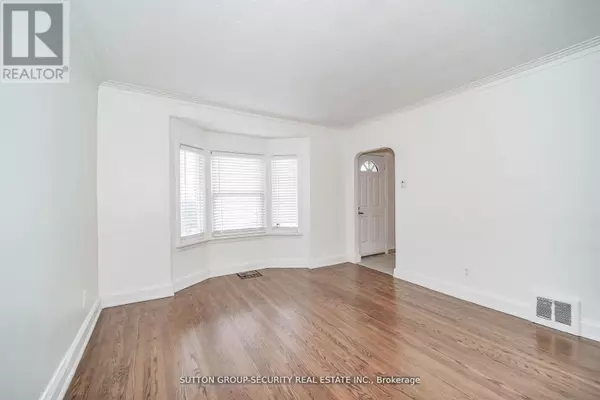
3 Beds
2 Baths
699 SqFt
3 Beds
2 Baths
699 SqFt
Key Details
Property Type Single Family Home
Sub Type Freehold
Listing Status Active
Purchase Type For Sale
Square Footage 699 sqft
Price per Sqft $1,287
Subdivision Weston
MLS® Listing ID W9390654
Style Bungalow
Bedrooms 3
Originating Board Toronto Regional Real Estate Board
Property Description
Location
Province ON
Rooms
Extra Room 1 Basement 3.05 m X 2.75 m Bedroom 3
Extra Room 2 Basement 2.8 m X 3.72 m Kitchen
Extra Room 3 Basement 7.9 m X 2.7 m Living room
Extra Room 4 Basement 7.9 m X 2.7 m Dining room
Extra Room 5 Basement 2.35 m X 1.65 m Laundry room
Extra Room 6 Main level 2.92 m X 4.16 m Kitchen
Interior
Heating Forced air
Cooling Central air conditioning
Flooring Hardwood, Tile
Exterior
Garage Yes
Waterfront No
View Y/N No
Total Parking Spaces 4
Private Pool No
Building
Story 1
Sewer Sanitary sewer
Architectural Style Bungalow
Others
Ownership Freehold








