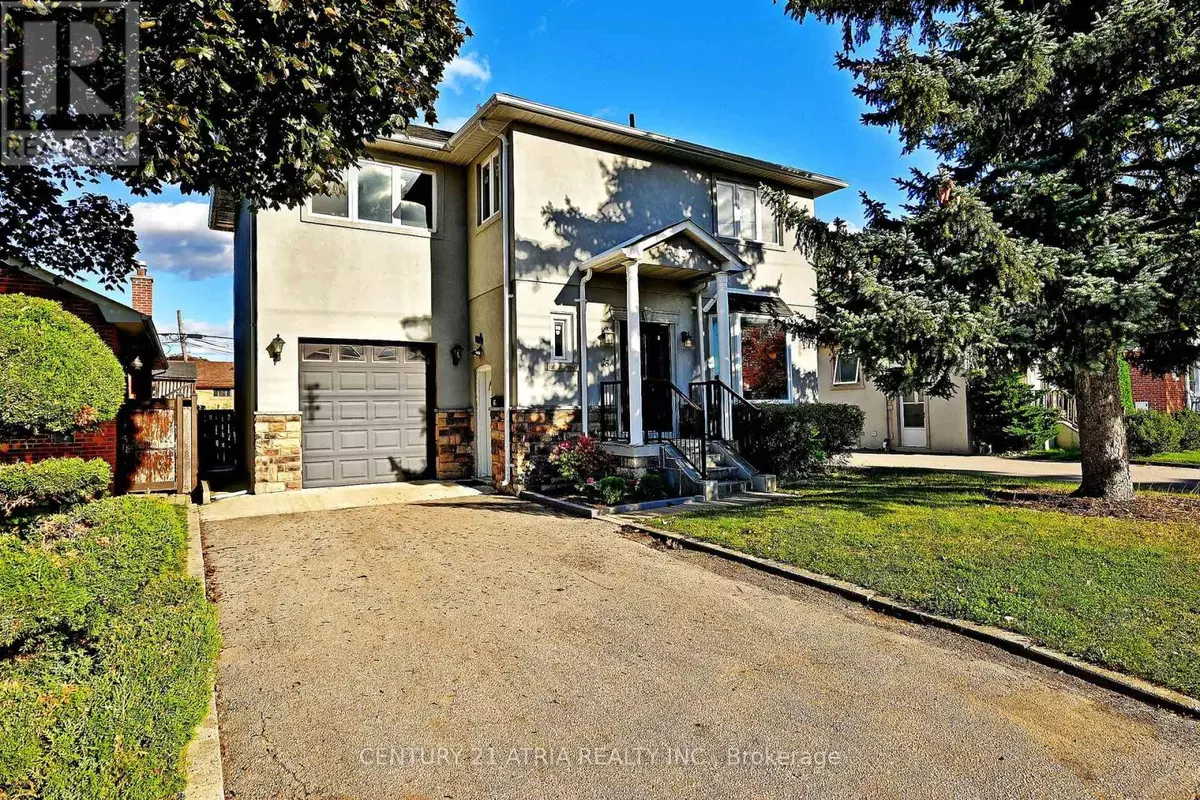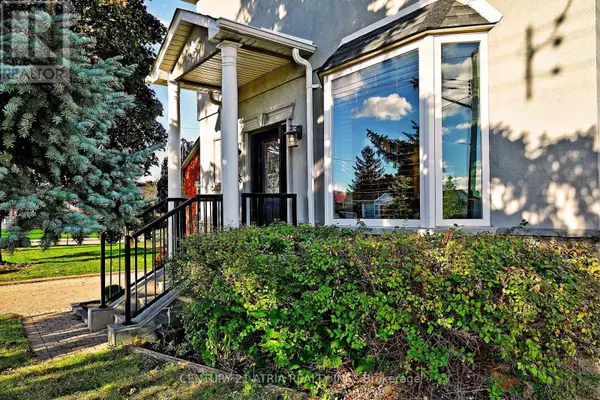
6 Beds
4 Baths
6 Beds
4 Baths
Key Details
Property Type Single Family Home
Sub Type Freehold
Listing Status Active
Purchase Type For Sale
Subdivision Wexford-Maryvale
MLS® Listing ID E9390644
Bedrooms 6
Half Baths 1
Originating Board Toronto Regional Real Estate Board
Property Description
Location
Province ON
Rooms
Extra Room 1 Second level 6.09 m X 4.57 m Primary Bedroom
Extra Room 2 Second level 4.08 m X 3.05 m Bedroom 2
Extra Room 3 Second level 4.57 m X 2.65 m Bedroom 3
Extra Room 4 Second level 4.15 m X 2.9 m Bedroom 4
Extra Room 5 Basement 5.3 m X 4.3 m Recreational, Games room
Extra Room 6 Basement 7.73 m X 3 m Bedroom
Interior
Heating Forced air
Cooling Central air conditioning
Flooring Hardwood, Ceramic
Exterior
Garage Yes
Fence Fenced yard
Waterfront No
View Y/N Yes
View View
Total Parking Spaces 3
Private Pool No
Building
Story 2
Sewer Sanitary sewer
Others
Ownership Freehold








