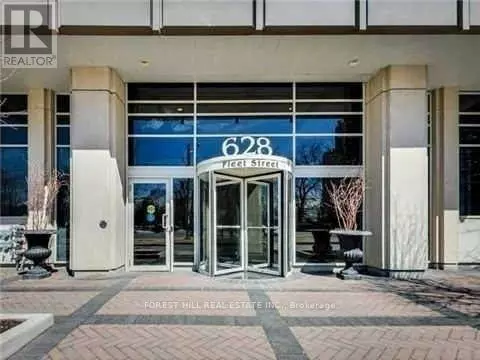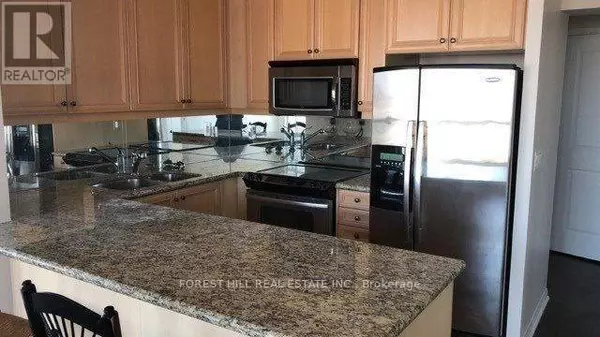
3 Beds
2 Baths
999 SqFt
3 Beds
2 Baths
999 SqFt
Key Details
Property Type Condo
Sub Type Condominium/Strata
Listing Status Active
Purchase Type For Rent
Square Footage 999 sqft
Subdivision Niagara
MLS® Listing ID C9391009
Bedrooms 3
Originating Board Toronto Regional Real Estate Board
Property Description
Location
Province ON
Rooms
Extra Room 1 Main level 6.38 m X 5.03 m Living room
Extra Room 2 Main level 6.83 m X 5.03 m Dining room
Extra Room 3 Main level 3.23 m X 3.81 m Den
Extra Room 4 Main level 3.08 m X 2.78 m Primary Bedroom
Extra Room 5 Main level 2.77 m X 3.23 m Bedroom
Extra Room 6 Main level 2.43 m X 3.05 m Kitchen
Interior
Heating Heat Pump
Cooling Central air conditioning
Flooring Hardwood
Exterior
Garage Yes
Community Features Pet Restrictions
Waterfront No
View Y/N No
Total Parking Spaces 2
Private Pool No
Others
Ownership Condominium/Strata
Acceptable Financing Monthly
Listing Terms Monthly








