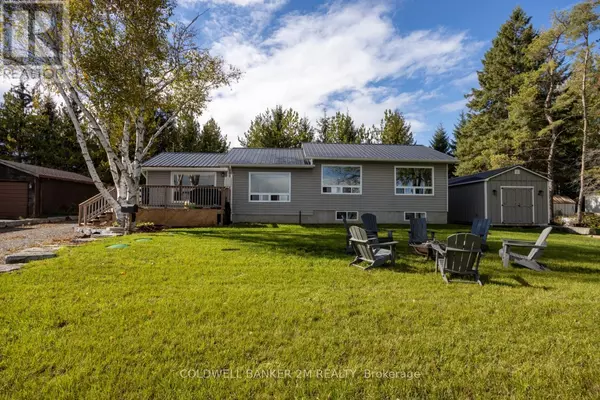
4 Beds
1 Bath
4 Beds
1 Bath
Key Details
Property Type Single Family Home
Sub Type Freehold
Listing Status Active
Purchase Type For Sale
Subdivision Lindsay
MLS® Listing ID X9391197
Style Bungalow
Bedrooms 4
Originating Board Central Lakes Association of REALTORS®
Property Description
Location
Province ON
Lake Name Pigeon
Rooms
Extra Room 1 Basement 3.62 m X 3.23 m Bedroom 3
Extra Room 2 Basement 3.25 m X 3.15 m Bedroom 4
Extra Room 3 Basement 6.85 m X 3.27 m Recreational, Games room
Extra Room 4 Basement 4.75 m X 2.84 m Laundry room
Extra Room 5 Basement 4.54 m X 2.7 m Utility room
Extra Room 6 Main level 3.26 m X 2.73 m Kitchen
Interior
Heating Forced air
Cooling Central air conditioning
Flooring Vinyl, Hardwood
Exterior
Garage No
Community Features School Bus
Waterfront Yes
View Y/N Yes
View View, Direct Water View
Total Parking Spaces 7
Private Pool No
Building
Story 1
Sewer Septic System
Water Pigeon
Architectural Style Bungalow
Others
Ownership Freehold








