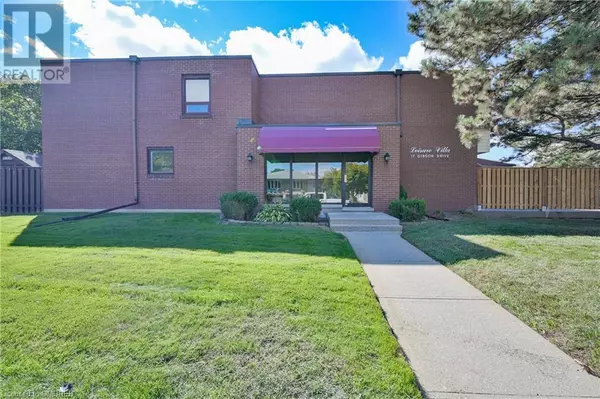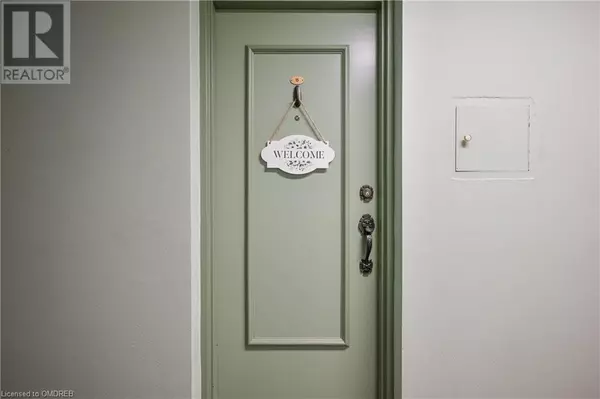
2 Beds
2 Baths
1,265 SqFt
2 Beds
2 Baths
1,265 SqFt
Key Details
Property Type Townhouse
Sub Type Townhouse
Listing Status Active
Purchase Type For Sale
Square Footage 1,265 sqft
Price per Sqft $395
Subdivision 224 - Heritage Park/Rosemount
MLS® Listing ID 40661452
Style 2 Level
Bedrooms 2
Half Baths 1
Condo Fees $545/mo
Originating Board The Oakville, Milton & District Real Estate Board
Year Built 1971
Property Description
Location
Province ON
Rooms
Extra Room 1 Second level 13'3'' x 18'6'' Primary Bedroom
Extra Room 2 Second level 8'1'' x 18'8'' Bedroom
Extra Room 3 Second level Measurements not available 4pc Bathroom
Extra Room 4 Basement 6'2'' x 23'1'' Utility room
Extra Room 5 Basement 14'8'' x 16'2'' Recreation room
Extra Room 6 Main level 13'5'' x 16'8'' Living room
Interior
Heating Forced air,
Cooling Central air conditioning
Exterior
Garage Yes
Community Features Community Centre, School Bus
Waterfront No
View Y/N No
Total Parking Spaces 1
Private Pool Yes
Building
Story 2
Sewer Municipal sewage system
Architectural Style 2 Level
Others
Ownership Condominium








