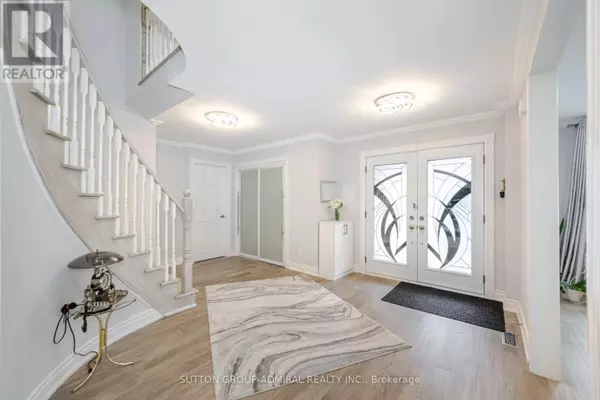
6 Beds
4 Baths
6 Beds
4 Baths
Key Details
Property Type Single Family Home
Sub Type Freehold
Listing Status Active
Purchase Type For Sale
Subdivision Aurora Highlands
MLS® Listing ID N9391467
Bedrooms 6
Half Baths 1
Originating Board Toronto Regional Real Estate Board
Property Description
Location
Province ON
Rooms
Extra Room 1 Second level 4.2 m X 7.7 m Primary Bedroom
Extra Room 2 Second level 3.3 m X 3.3 m Bedroom 2
Extra Room 3 Second level 3.75 m X 4.25 m Bedroom 3
Extra Room 4 Second level 3.75 m X 3.69 m Bedroom 4
Extra Room 5 Basement 4.2 m X 4.2 m Living room
Extra Room 6 Basement 2.29 m X 3.04 m Dining room
Interior
Heating Forced air
Cooling Central air conditioning
Flooring Laminate, Hardwood
Exterior
Garage Yes
Waterfront No
View Y/N No
Total Parking Spaces 6
Private Pool No
Building
Story 2
Sewer Sanitary sewer
Others
Ownership Freehold








