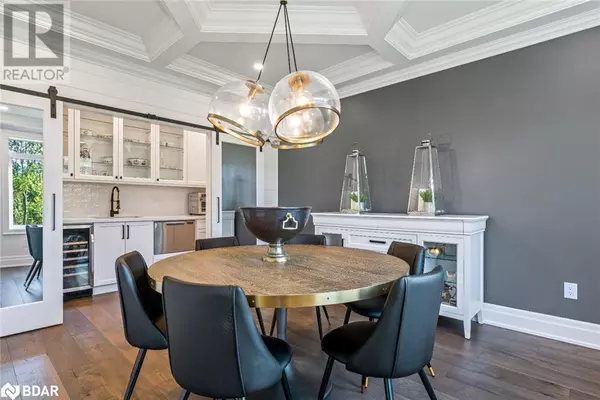
5 Beds
5 Baths
4,759 SqFt
5 Beds
5 Baths
4,759 SqFt
Key Details
Property Type Single Family Home
Sub Type Freehold
Listing Status Active
Purchase Type For Sale
Square Footage 4,759 sqft
Price per Sqft $605
Subdivision Bw65 - Bradford
MLS® Listing ID 40661595
Style 2 Level
Bedrooms 5
Half Baths 1
Originating Board Barrie & District Association of REALTORS® Inc.
Year Built 2013
Lot Size 1.342 Acres
Acres 58457.52
Property Description
Location
Province ON
Rooms
Extra Room 1 Lower level 7'10'' x 40'4'' Cold room
Extra Room 2 Lower level 13'6'' x 13'6'' Bedroom
Extra Room 3 Lower level 16'6'' x 11'6'' Exercise room
Extra Room 4 Lower level 11'4'' x 12'2'' Recreation room
Extra Room 5 Main level Measurements not available 2pc Bathroom
Extra Room 6 Main level 17'9'' x 7'0'' Mud room
Interior
Heating Forced air,
Cooling Central air conditioning
Fireplaces Number 1
Exterior
Garage Yes
Community Features Quiet Area, School Bus
Waterfront No
View Y/N No
Total Parking Spaces 19
Private Pool No
Building
Lot Description Lawn sprinkler
Story 2
Sewer Septic System
Architectural Style 2 Level
Others
Ownership Freehold








