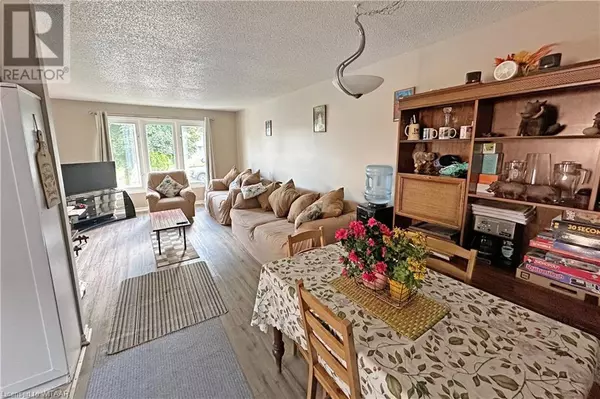
4 Beds
2 Baths
960 SqFt
4 Beds
2 Baths
960 SqFt
Key Details
Property Type Single Family Home
Sub Type Freehold
Listing Status Active
Purchase Type For Sale
Square Footage 960 sqft
Price per Sqft $530
Subdivision Woodstock - North
MLS® Listing ID 40661686
Style Raised bungalow
Bedrooms 4
Originating Board Woodstock Ingersoll Tillsonburg and Area Association of REALTORS® (WITAAR)
Year Built 1989
Property Description
Location
Province ON
Rooms
Extra Room 1 Basement Measurements not available 4pc Bathroom
Extra Room 2 Basement 12'7'' x 12'2'' Bedroom
Extra Room 3 Basement 24'7'' x 12'4'' Recreation room
Extra Room 4 Main level Measurements not available 4pc Bathroom
Extra Room 5 Main level 12'0'' x 9'3'' Bedroom
Extra Room 6 Main level 12'7'' x 12'2'' Bedroom
Interior
Heating Forced air,
Cooling Central air conditioning
Exterior
Garage No
Fence Partially fenced
Waterfront No
View Y/N No
Total Parking Spaces 3
Private Pool No
Building
Lot Description Landscaped
Story 1
Sewer Municipal sewage system
Architectural Style Raised bungalow
Others
Ownership Freehold








