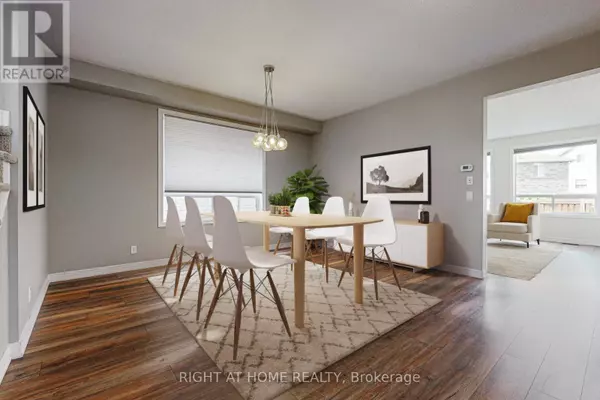
4 Beds
4 Baths
2,999 SqFt
4 Beds
4 Baths
2,999 SqFt
Key Details
Property Type Single Family Home
Sub Type Freehold
Listing Status Active
Purchase Type For Rent
Square Footage 2,999 sqft
Subdivision Windfields
MLS® Listing ID E9392237
Bedrooms 4
Half Baths 1
Originating Board Toronto Regional Real Estate Board
Property Description
Location
Province ON
Rooms
Extra Room 1 Second level 4 m X 5.7 m Primary Bedroom
Extra Room 2 Second level 4.3 m X 3.4 m Bedroom 2
Extra Room 3 Second level 3.6 m X 3.6 m Bedroom 3
Extra Room 4 Second level 4 m X 4.6 m Bedroom 4
Extra Room 5 Main level 4.5 m X 5 m Living room
Extra Room 6 Main level 4.8 m X 4.4 m Dining room
Interior
Heating Forced air
Cooling Central air conditioning, Air exchanger
Flooring Carpeted
Fireplaces Number 1
Exterior
Garage Yes
Waterfront No
View Y/N No
Total Parking Spaces 3
Private Pool No
Building
Story 2
Sewer Sanitary sewer
Others
Ownership Freehold
Acceptable Financing Monthly
Listing Terms Monthly








