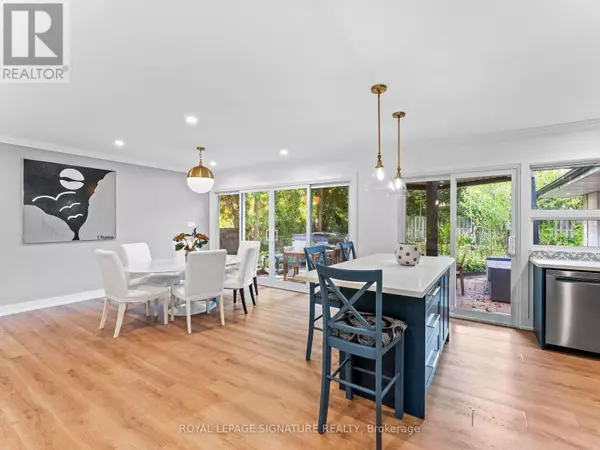
5 Beds
4 Baths
5 Beds
4 Baths
Key Details
Property Type Single Family Home
Sub Type Freehold
Listing Status Active
Purchase Type For Rent
Subdivision Princess-Rosethorn
MLS® Listing ID W9392366
Style Bungalow
Bedrooms 5
Originating Board Toronto Regional Real Estate Board
Property Description
Location
Province ON
Rooms
Extra Room 1 Basement 5.49 m X 3.51 m Living room
Extra Room 2 Basement 3.29 m X 2.16 m Bedroom 4
Extra Room 3 Basement 3.66 m X 3.2 m Bedroom 5
Extra Room 4 Basement 7.62 m X 4.14 m Recreational, Games room
Extra Room 5 Basement 3.87 m X 3.35 m Other
Extra Room 6 Basement 3.05 m X 2.74 m Kitchen
Interior
Heating Forced air
Cooling Central air conditioning
Flooring Laminate
Exterior
Garage Yes
Waterfront No
View Y/N No
Total Parking Spaces 6
Private Pool No
Building
Story 1
Sewer Sanitary sewer
Architectural Style Bungalow
Others
Ownership Freehold
Acceptable Financing Monthly
Listing Terms Monthly








