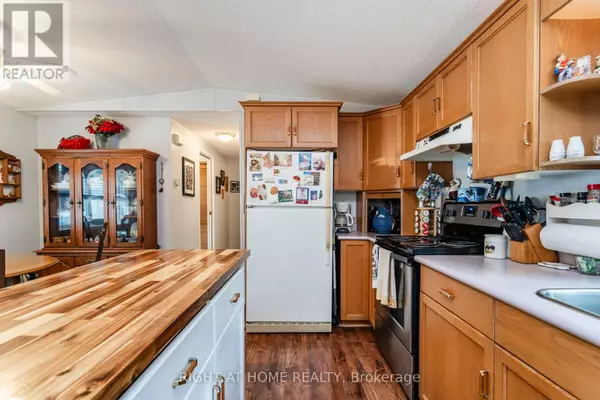
2 Beds
1 Bath
699 SqFt
2 Beds
1 Bath
699 SqFt
Key Details
Property Type Single Family Home
Listing Status Active
Purchase Type For Sale
Square Footage 699 sqft
Price per Sqft $500
Subdivision Angus
MLS® Listing ID N9392698
Style Bungalow
Bedrooms 2
Originating Board Toronto Regional Real Estate Board
Property Description
Location
Province ON
Rooms
Extra Room 1 Main level 2.9 m X 2.24 m Foyer
Extra Room 2 Main level 5.49 m X 4.39 m Living room
Extra Room 3 Main level 4.7 m X 2 m Kitchen
Extra Room 4 Main level 4.9 m X 2.44 m Dining room
Extra Room 5 Main level 2.72 m X 1.42 m Laundry room
Extra Room 6 Main level 3.63 m X 4.39 m Bedroom
Interior
Heating Forced air
Cooling Central air conditioning
Exterior
Garage No
Waterfront No
View Y/N No
Total Parking Spaces 5
Private Pool No
Building
Story 1
Sewer Septic System
Architectural Style Bungalow








