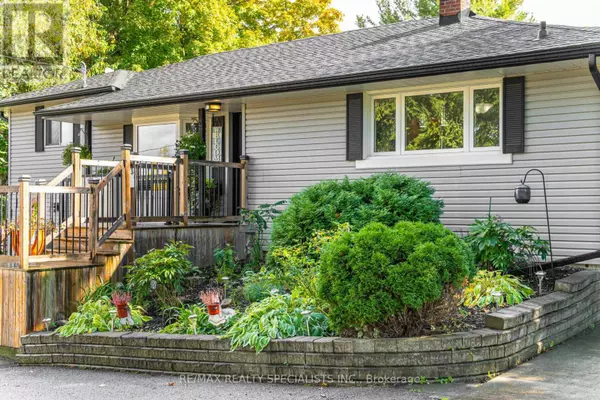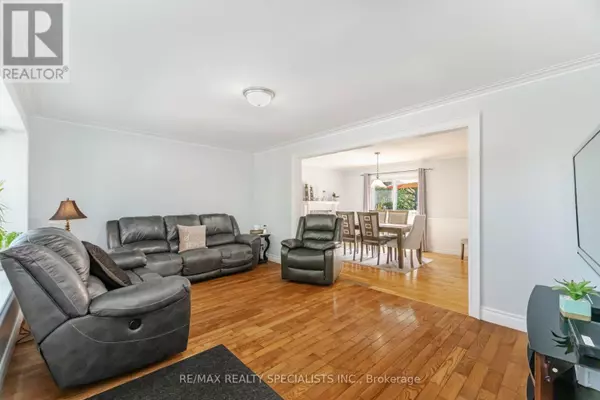
3 Beds
3 Baths
699 SqFt
3 Beds
3 Baths
699 SqFt
Key Details
Property Type Single Family Home
Sub Type Freehold
Listing Status Active
Purchase Type For Sale
Square Footage 699 sqft
Price per Sqft $1,573
Subdivision Georgetown
MLS® Listing ID W9392966
Style Raised bungalow
Bedrooms 3
Originating Board Toronto Regional Real Estate Board
Property Description
Location
Province ON
Rooms
Extra Room 1 Basement 3.42 m X 5.23 m Kitchen
Extra Room 2 Basement 4.57 m X 5.23 m Family room
Extra Room 3 Basement 4.57 m X 3.86 m Bedroom 3
Extra Room 4 Basement 4.85 m X 3.63 m Recreational, Games room
Extra Room 5 Main level 2.93 m X 4.85 m Kitchen
Extra Room 6 Main level 2.52 m X 1.96 m Bathroom
Interior
Heating Forced air
Cooling Central air conditioning
Flooring Ceramic, Hardwood, Laminate
Fireplaces Number 1
Exterior
Garage Yes
Waterfront No
View Y/N No
Total Parking Spaces 11
Private Pool No
Building
Story 1
Sewer Septic System
Architectural Style Raised bungalow
Others
Ownership Freehold








