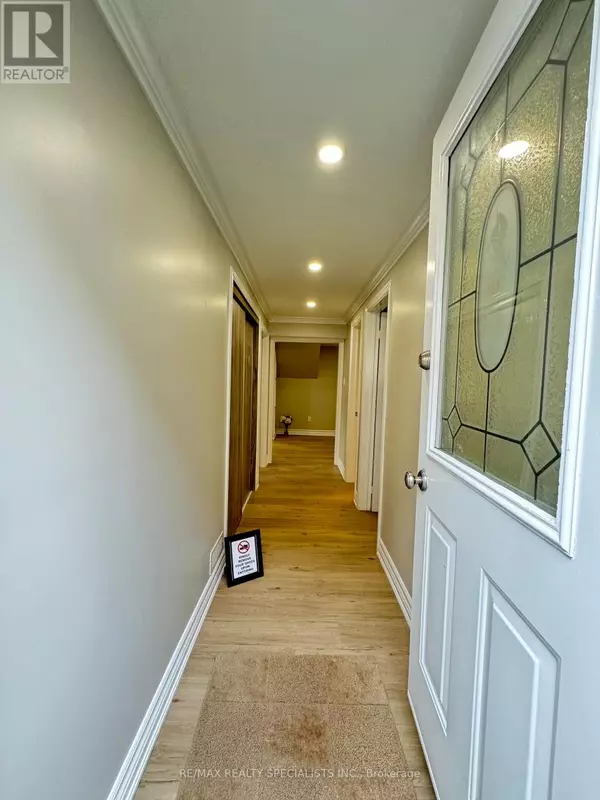
3 Beds
2 Baths
3 Beds
2 Baths
Key Details
Property Type Single Family Home
Sub Type Freehold
Listing Status Active
Purchase Type For Rent
Subdivision Clearview
MLS® Listing ID W9392954
Bedrooms 3
Originating Board Toronto Regional Real Estate Board
Property Description
Location
Province ON
Rooms
Extra Room 1 Sub-basement 5.18 m X 3.35 m Primary Bedroom
Extra Room 2 Ground level 7.62 m X 3.66 m Living room
Extra Room 3 Ground level 7.62 m X 3.66 m Dining room
Extra Room 4 Ground level 3.05 m X 3.96 m Kitchen
Extra Room 5 Ground level 4.57 m X 3.96 m Eating area
Extra Room 6 Ground level 4.57 m X 3.35 m Bedroom 2
Interior
Heating Forced air
Cooling Central air conditioning
Flooring Vinyl
Fireplaces Number 1
Exterior
Garage Yes
Waterfront No
View Y/N No
Total Parking Spaces 2
Private Pool No
Building
Sewer Sanitary sewer
Others
Ownership Freehold
Acceptable Financing Monthly
Listing Terms Monthly








