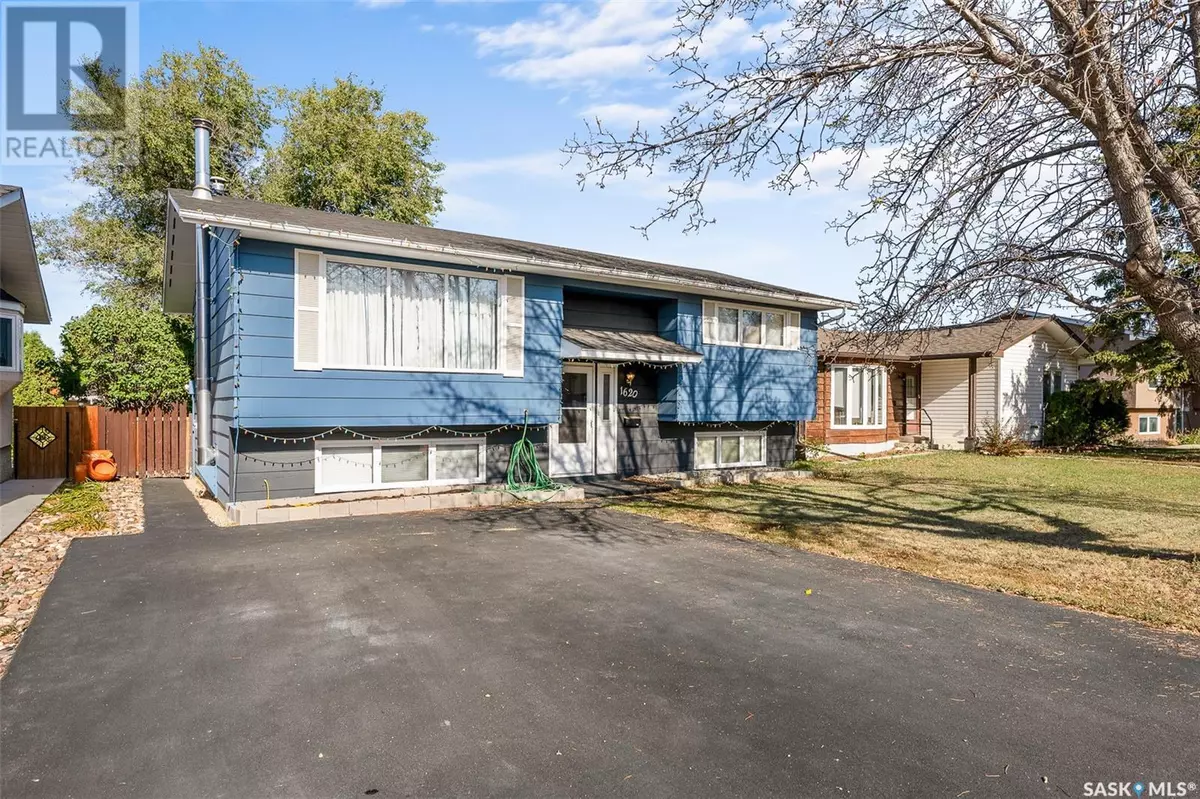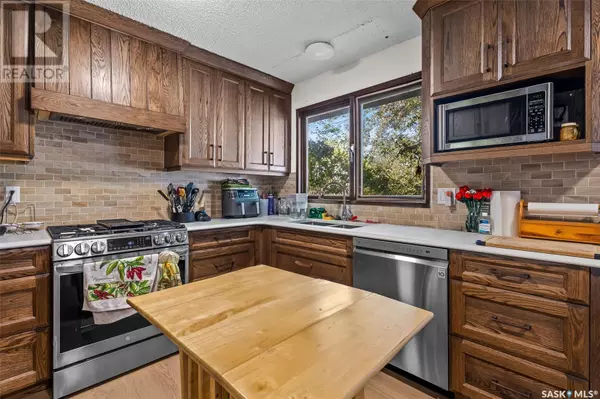
4 Beds
2 Baths
1,022 SqFt
4 Beds
2 Baths
1,022 SqFt
Key Details
Property Type Single Family Home
Sub Type Freehold
Listing Status Active
Purchase Type For Sale
Square Footage 1,022 sqft
Price per Sqft $322
Subdivision Westmount/Elsom
MLS® Listing ID SK985819
Style Bi-level
Bedrooms 4
Originating Board Saskatchewan REALTORS® Association
Year Built 1978
Lot Size 5,487 Sqft
Acres 5487.6
Property Description
Location
Province SK
Rooms
Extra Room 1 Basement 16 ft , 9 in X 11 ft , 7 in Family room
Extra Room 2 Basement 10 ft , 2 in X 4 ft , 9 in Other
Extra Room 3 Basement 13 ft , 6 in X 11 ft , 5 in Bedroom
Extra Room 4 Basement 11 ft , 10 in X 11 ft , 5 in Bedroom
Extra Room 5 Basement Measurements not available 3pc Bathroom
Extra Room 6 Main level 16 ft , 2 in X 13 ft , 6 in Living room
Interior
Heating Forced air,
Cooling Central air conditioning
Exterior
Garage Yes
Fence Fence
Waterfront No
View Y/N No
Private Pool No
Building
Lot Description Lawn
Architectural Style Bi-level
Others
Ownership Freehold








