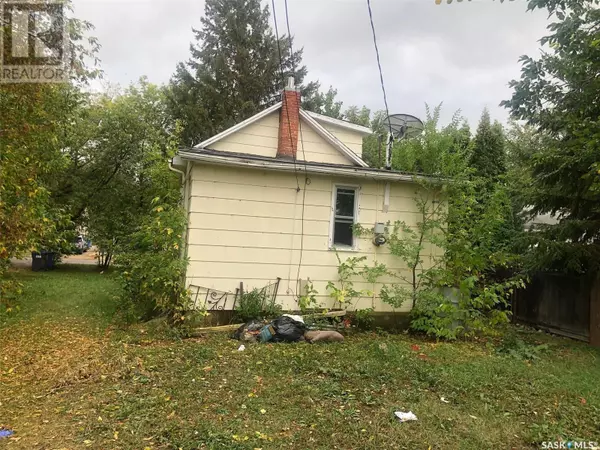
2 Beds
2 Baths
544 SqFt
2 Beds
2 Baths
544 SqFt
Key Details
Property Type Single Family Home
Sub Type Freehold
Listing Status Active
Purchase Type For Sale
Square Footage 544 sqft
Price per Sqft $34
MLS® Listing ID SK985904
Style A-Frame
Bedrooms 2
Originating Board Saskatchewan REALTORS® Association
Year Built 1930
Lot Size 6,100 Sqft
Acres 6100.0
Property Description
Location
Province SK
Rooms
Extra Room 1 Second level 11 ft X 11 ft , 9 in Bedroom
Extra Room 2 Second level 5 ft , 7 in X 11 ft , 9 in Other
Extra Room 3 Basement 6 ft X 5 ft 3pc Bathroom
Extra Room 4 Main level 12 ft , 2 in X 13 ft , 5 in Kitchen
Extra Room 5 Main level 8 ft , 3 in X 19 ft Living room
Extra Room 6 Main level 6 ft , 8 in X 9 ft , 9 in Bedroom
Interior
Heating Forced air,
Exterior
Garage No
Waterfront No
View Y/N No
Private Pool No
Building
Lot Description Lawn
Architectural Style A-Frame
Others
Ownership Freehold








