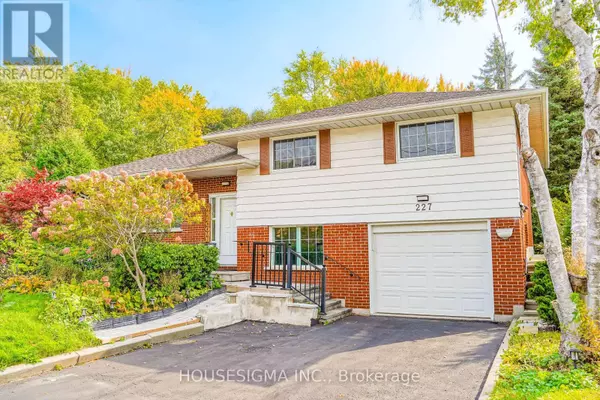REQUEST A TOUR
In-PersonVirtual Tour

$ 699,000
Est. payment | /mo
5 Beds
2 Baths
$ 699,000
Est. payment | /mo
5 Beds
2 Baths
OPEN HOUSE
Sat Nov 09, 2:00pm - 4:00pm
Sun Nov 10, 2:00pm - 4:00pm
Key Details
Property Type Single Family Home
Sub Type Freehold
Listing Status Active
Purchase Type For Sale
Subdivision O'Neill
MLS® Listing ID E9394531
Bedrooms 5
Originating Board Toronto Regional Real Estate Board
Property Description
This beautifully updated 3+2 bedroom, four-level side split combines modern comfort with timeless appeal. The main floor boasts a bright living and dining area with updated flooring, alongside a newly renovated kitchen (2024). Upstairs, you will find three spacious bedrooms with updated flooring and a full bathroom. The lower level features an additional bedroom, ideal for guests or a home office. The fully finished basement offers incredible flexibility, featuring a separate bedroom, bathroom, living space, and modern kitchenette perfect for an in-law suite or as a multi-generational living. Step outside to the private backyard, a serene retreat with plenty of room for outdoor activities, gardening, or simply relaxing. With rental potential and a home inspection report available upon request, this property is move-in ready and full of possibilities. (id:24570)
Location
Province ON
Rooms
Extra Room 1 Basement 3.8 m X 3.2 m Bedroom 5
Extra Room 2 Basement 6.8 m X 3.8 m Living room
Extra Room 3 Lower level 3.4 m X 3.1 m Bedroom 4
Extra Room 4 Lower level 2.2 m X 1.8 m Laundry room
Extra Room 5 Main level 4.3 m X 5.5 m Family room
Extra Room 6 Main level 3 m X 3.5 m Dining room
Interior
Heating Heat Pump
Cooling Wall unit
Exterior
Garage Yes
Waterfront No
View Y/N No
Total Parking Spaces 4
Private Pool No
Building
Sewer Sanitary sewer
Others
Ownership Freehold








