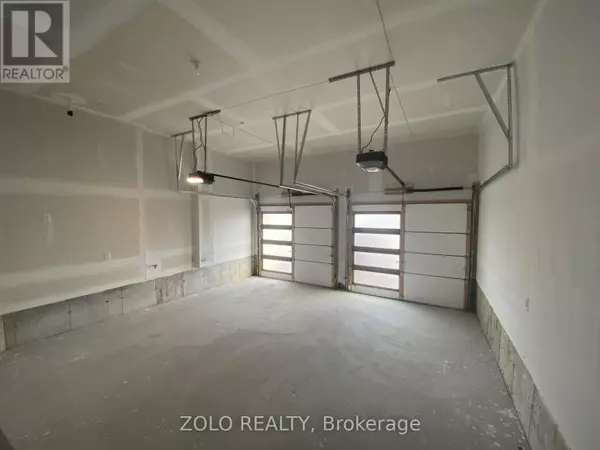
6 Beds
4 Baths
2,999 SqFt
6 Beds
4 Baths
2,999 SqFt
Key Details
Property Type Single Family Home
Sub Type Freehold
Listing Status Active
Purchase Type For Rent
Square Footage 2,999 sqft
Subdivision Kedron
MLS® Listing ID E9395013
Bedrooms 6
Half Baths 1
Originating Board Toronto Regional Real Estate Board
Property Description
Location
Province ON
Rooms
Extra Room 1 Second level 4.572 m X 4.2672 m Primary Bedroom
Extra Room 2 Second level 3.048 m X 1.8288 m Laundry room
Extra Room 3 Second level 3.2309 m X 3.9624 m Bedroom 2
Extra Room 4 Second level 2.9261 m X 3.7186 m Bedroom 3
Extra Room 5 Second level 3.4747 m X 3.048 m Bedroom 4
Extra Room 6 Second level 2.5603 m X 3.3528 m Bedroom 5
Interior
Heating Forced air
Cooling Central air conditioning
Flooring Hardwood
Fireplaces Number 1
Exterior
Garage Yes
Waterfront No
View Y/N No
Total Parking Spaces 6
Private Pool No
Building
Story 2
Sewer Sanitary sewer
Others
Ownership Freehold
Acceptable Financing Monthly
Listing Terms Monthly








