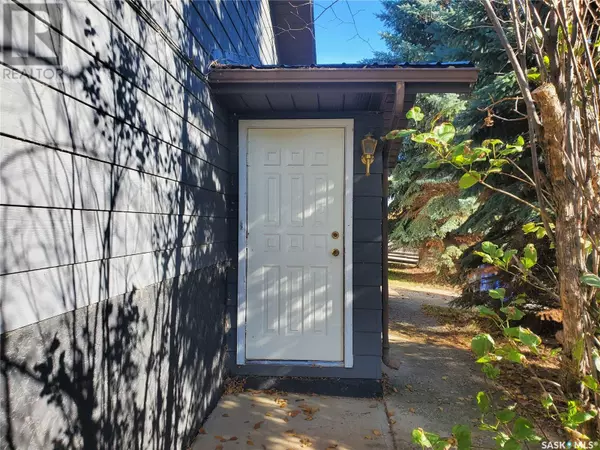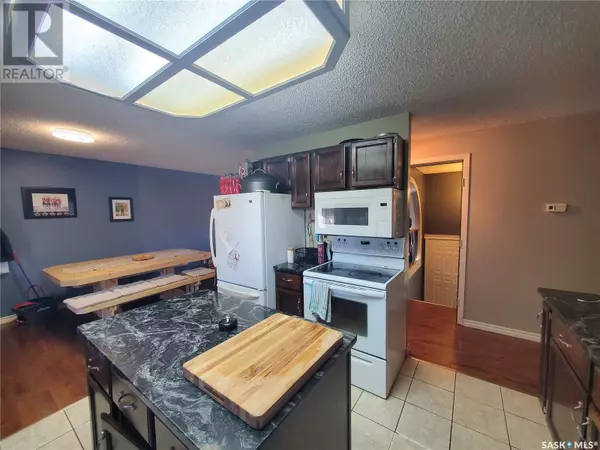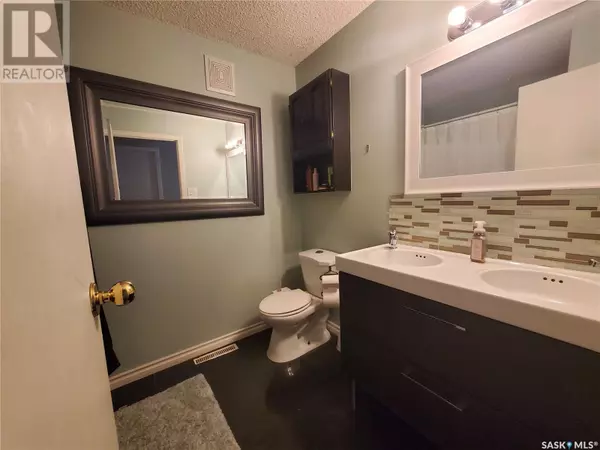
5 Beds
2 Baths
1,143 SqFt
5 Beds
2 Baths
1,143 SqFt
Key Details
Property Type Single Family Home
Sub Type Freehold
Listing Status Active
Purchase Type For Sale
Square Footage 1,143 sqft
Price per Sqft $188
MLS® Listing ID SK986013
Style Bi-level
Bedrooms 5
Originating Board Saskatchewan REALTORS® Association
Year Built 1987
Lot Size 0.410 Acres
Acres 17880.0
Property Description
Location
Province SK
Rooms
Extra Room 1 Basement 13 ft x Measurements not available Kitchen/Dining room
Extra Room 2 Basement 13 ft X 8 ft , 8 in Laundry room
Extra Room 3 Basement 13 ft , 3 in X 13 ft , 3 in Family room
Extra Room 4 Basement 10 ft X 8 ft Bedroom
Extra Room 5 Basement 10 ft , 8 in X 14 ft , 6 in Bedroom
Extra Room 6 Basement 8 ft X 7 ft , 10 in 4pc Bathroom
Interior
Heating Forced air,
Cooling Central air conditioning, Air exchanger
Exterior
Garage Yes
Fence Fence
Waterfront No
View Y/N No
Private Pool No
Building
Lot Description Lawn
Architectural Style Bi-level
Others
Ownership Freehold








