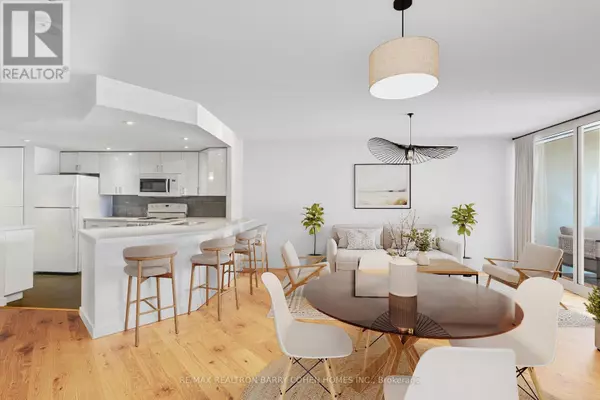
2 Beds
2 Baths
899 SqFt
2 Beds
2 Baths
899 SqFt
Key Details
Property Type Condo
Sub Type Condominium/Strata
Listing Status Active
Purchase Type For Sale
Square Footage 899 sqft
Price per Sqft $866
Subdivision Cabbagetown-South St. James Town
MLS® Listing ID C9395847
Bedrooms 2
Condo Fees $813/mo
Originating Board Toronto Regional Real Estate Board
Property Description
Location
Province ON
Rooms
Extra Room 1 Ground level 4.37 m X 2.08 m Kitchen
Extra Room 2 Ground level 4.9 m X 4.72 m Living room
Extra Room 3 Ground level 4.9 m X 4.72 m Dining room
Extra Room 4 Ground level 0.98 m X 0.98 m Laundry room
Extra Room 5 Ground level 4.35 m X 3.48 m Primary Bedroom
Extra Room 6 Ground level 2.39 m X 1.6 m Bathroom
Interior
Heating Forced air
Cooling Central air conditioning
Flooring Porcelain Tile, Hardwood
Exterior
Garage Yes
Fence Fenced yard
Community Features Pet Restrictions
Waterfront No
View Y/N Yes
View View
Total Parking Spaces 1
Private Pool Yes
Others
Ownership Condominium/Strata








