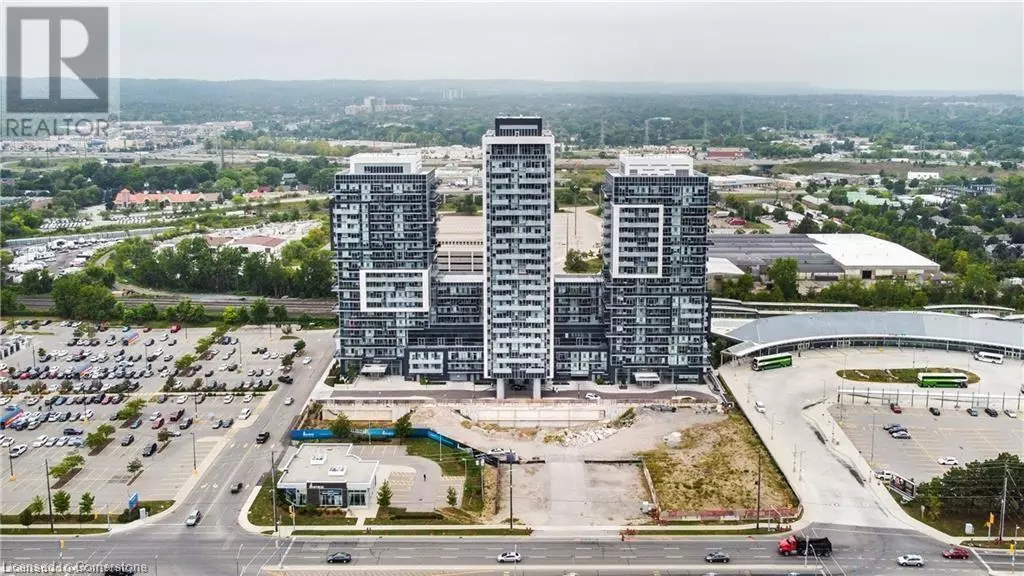
2 Beds
2 Baths
710 SqFt
2 Beds
2 Baths
710 SqFt
Key Details
Property Type Condo
Sub Type Condominium
Listing Status Active
Purchase Type For Sale
Square Footage 710 sqft
Price per Sqft $901
Subdivision 310 - Plains
MLS® Listing ID 40662833
Bedrooms 2
Condo Fees $679/mo
Originating Board Cornerstone - Hamilton-Burlington
Year Built 2017
Property Description
Location
Province ON
Rooms
Extra Room 1 Main level Measurements not available 4pc Bathroom
Extra Room 2 Main level Measurements not available 3pc Bathroom
Extra Room 3 Main level 9'7'' x 9'0'' Bedroom
Extra Room 4 Main level 10'7'' x 9'2'' Primary Bedroom
Extra Room 5 Main level 10'11'' x 10'0'' Living room
Extra Room 6 Main level 12'3'' x 10'5'' Kitchen
Interior
Heating Forced air,
Cooling Central air conditioning
Exterior
Garage Yes
Community Features Community Centre
Waterfront No
View Y/N No
Total Parking Spaces 1
Private Pool Yes
Building
Story 1
Sewer Municipal sewage system
Others
Ownership Condominium








