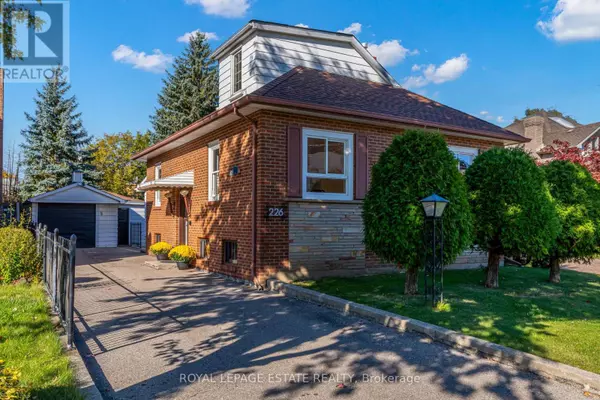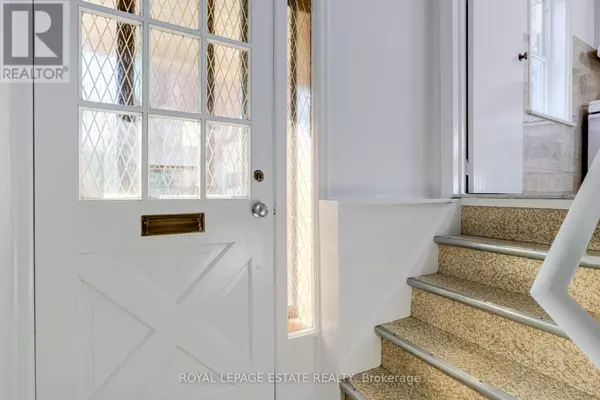
3 Beds
2 Baths
3 Beds
2 Baths
Key Details
Property Type Single Family Home
Sub Type Freehold
Listing Status Active
Purchase Type For Sale
Subdivision Willowdale East
MLS® Listing ID C9396114
Bedrooms 3
Originating Board Toronto Regional Real Estate Board
Property Description
Location
Province ON
Rooms
Extra Room 1 Main level 4.77 m X 6.01 m Living room
Extra Room 2 Main level 3.92 m X 3.93 m Kitchen
Extra Room 3 Main level 3.92 m X 2.91 m Bedroom
Extra Room 4 Main level 3.01 m X 2.91 m Bedroom 2
Extra Room 5 Main level 4.37 m X 3.92 m Dining room
Extra Room 6 Main level 1.59 m X 1.89 m Bathroom
Interior
Heating Forced air
Cooling Central air conditioning
Flooring Carpeted, Tile, Hardwood
Fireplaces Number 1
Exterior
Garage Yes
Fence Fenced yard
Waterfront No
View Y/N No
Total Parking Spaces 4
Private Pool No
Building
Lot Description Landscaped
Story 1.5
Sewer Sanitary sewer
Others
Ownership Freehold








