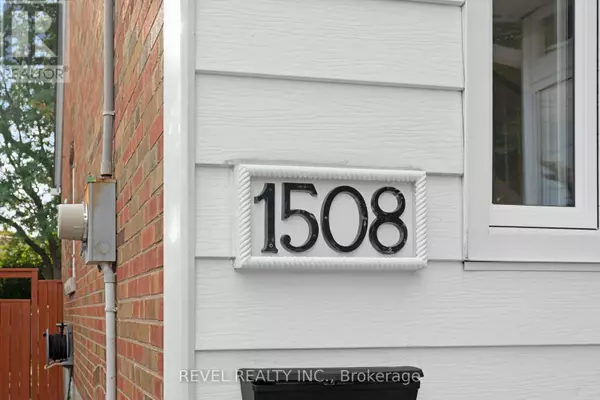REQUEST A TOUR
In-PersonVirtual Tour

$ 1,069,000
Est. payment | /mo
5 Beds
3 Baths
$ 1,069,000
Est. payment | /mo
5 Beds
3 Baths
Key Details
Property Type Single Family Home
Sub Type Freehold
Listing Status Active
Purchase Type For Sale
Subdivision Wexford-Maryvale
MLS® Listing ID E9396183
Bedrooms 5
Half Baths 1
Originating Board Toronto Regional Real Estate Board
Property Description
This delightful 1.5-storey detached home is a must-see! It features three bedrooms, three bathrooms, and a finished basement. The basement includes a separate entrance, 2 bedrooms, kitchen and ample space, offering great potential for an in-law suite and provides flexibility for extended family or rental income.1508 Pharmacy Ave is ideally located near top-rated schools, beautiful parks, and scenic trails. It has easy access to both the 404 and 401, making commuting a breeze and ensuring you're never far from where you need to be. BONUS: The property also boasts a private backyard perfect for gardening, entertaining, or simply relaxing with the family. **** EXTRAS **** Second floor bedrooms boast Built-In Drawers In The Wall. KITCHEN: Custom Kitchen Cabinetry To Maximize Storage Space, Basement With Separate Entrance For In-Law Suite Potential. For A Full Upgrade List & Floor Plans VISIT VIRTUAL TOUR! (id:24570)
Location
Province ON
Rooms
Extra Room 1 Basement 1.8 m X 1.9 m Other
Extra Room 2 Basement 1.54 m X 3.8 m Bedroom 3
Extra Room 3 Basement 2.63 m X 2.6 m Bedroom 4
Extra Room 4 Basement 2.49 m X 2.95 m Kitchen
Extra Room 5 Main level 3.8 m X 2.73 m Kitchen
Extra Room 6 Main level 2.72 m X 3.16 m Dining room
Interior
Heating Forced air
Cooling Central air conditioning
Flooring Ceramic, Laminate
Exterior
Garage No
Waterfront No
View Y/N No
Total Parking Spaces 3
Private Pool No
Building
Story 1.5
Sewer Sanitary sewer
Others
Ownership Freehold








