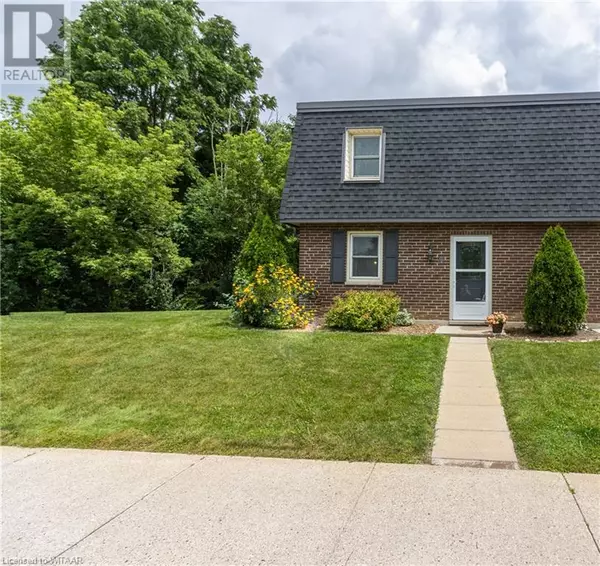
3 Beds
2 Baths
1,311 SqFt
3 Beds
2 Baths
1,311 SqFt
Key Details
Property Type Townhouse
Sub Type Townhouse
Listing Status Active
Purchase Type For Sale
Square Footage 1,311 sqft
Price per Sqft $343
Subdivision Woodstock - North
MLS® Listing ID 40663096
Style 2 Level
Bedrooms 3
Half Baths 1
Condo Fees $345/mo
Originating Board Woodstock Ingersoll Tillsonburg and Area Association of REALTORS® (WITAAR)
Year Built 1974
Property Description
Location
Province ON
Rooms
Extra Room 1 Second level 9'4'' x 5'0'' 4pc Bathroom
Extra Room 2 Second level 10'0'' x 9'3'' Bedroom
Extra Room 3 Second level 10'10'' x 9'5'' Bedroom
Extra Room 4 Second level 13'5'' x 9'6'' Bedroom
Extra Room 5 Lower level 19'0'' x 12'5'' Utility room
Extra Room 6 Lower level 16'2'' x 14'10'' Recreation room
Interior
Heating Forced air,
Cooling Central air conditioning
Fireplaces Number 1
Exterior
Garage No
Waterfront No
View Y/N No
Total Parking Spaces 1
Private Pool No
Building
Lot Description Landscaped
Story 2
Sewer Municipal sewage system
Architectural Style 2 Level
Others
Ownership Condominium








