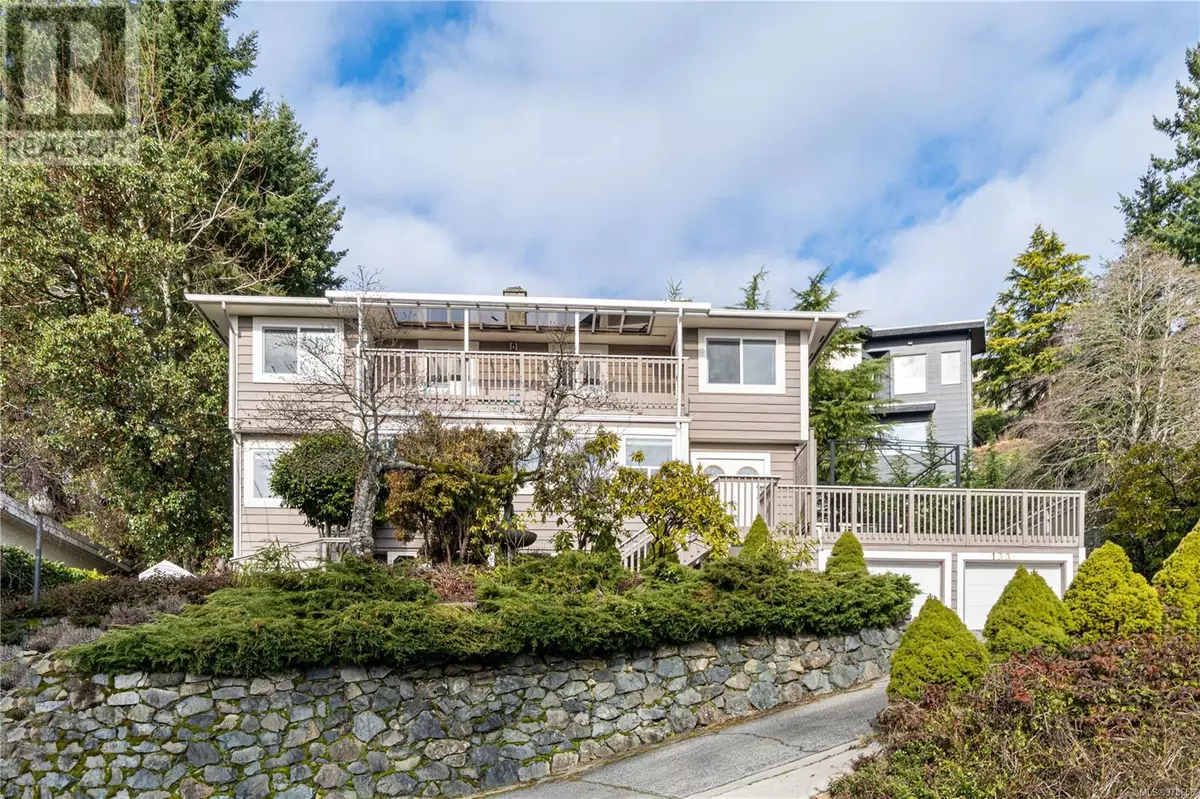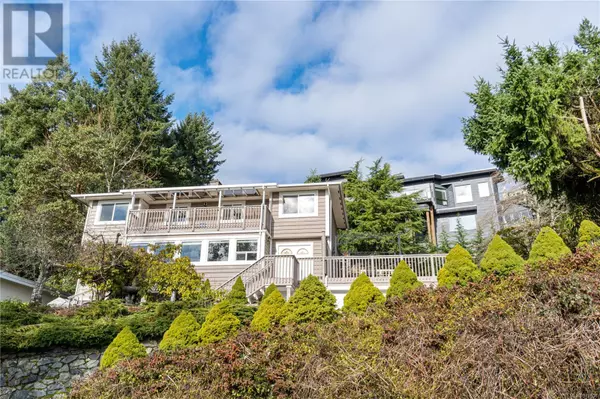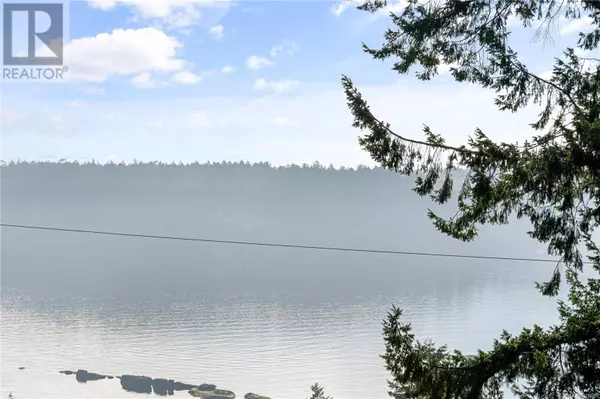
3 Beds
3 Baths
2,500 SqFt
3 Beds
3 Baths
2,500 SqFt
Key Details
Property Type Single Family Home
Sub Type Freehold
Listing Status Active
Purchase Type For Sale
Square Footage 2,500 sqft
Price per Sqft $392
Subdivision Departure Bay
MLS® Listing ID 978658
Bedrooms 3
Originating Board Vancouver Island Real Estate Board
Year Built 1972
Lot Size 9,131 Sqft
Acres 9131.0
Property Description
Location
Province BC
Zoning Residential
Rooms
Extra Room 1 Second level '0 x '0 Bathroom
Extra Room 2 Second level '0 x '0 Ensuite
Extra Room 3 Second level 13'0 x 9'4 Bedroom
Extra Room 4 Second level 5'2 x 7'11 Bedroom
Extra Room 5 Second level 13'0 x 13'0 Primary Bedroom
Extra Room 6 Lower level 14'0 x 6'0 Laundry room
Interior
Heating Forced air, ,
Cooling None
Fireplaces Number 2
Exterior
Garage No
Waterfront No
View Y/N Yes
View Ocean view
Total Parking Spaces 3
Private Pool No
Others
Ownership Freehold








