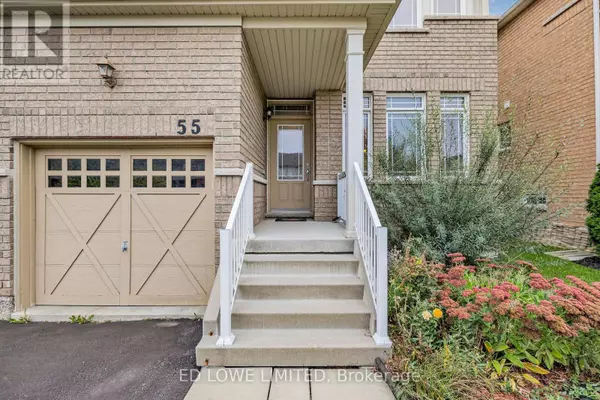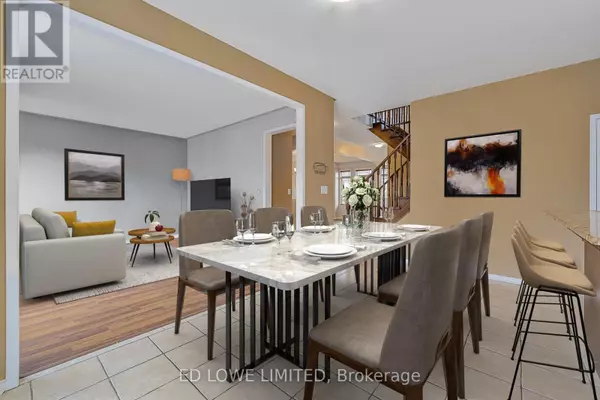
4 Beds
3 Baths
1,999 SqFt
4 Beds
3 Baths
1,999 SqFt
Key Details
Property Type Single Family Home
Sub Type Freehold
Listing Status Active
Purchase Type For Sale
Square Footage 1,999 sqft
Price per Sqft $575
Subdivision Bradford
MLS® Listing ID N9398239
Bedrooms 4
Half Baths 1
Originating Board Toronto Regional Real Estate Board
Property Description
Location
Province ON
Rooms
Extra Room 1 Second level 5.09 m X 5.48 m Primary Bedroom
Extra Room 2 Second level 4.3 m X 3.08 m Bedroom 2
Extra Room 3 Second level 3.84 m X 3.11 m Bedroom 3
Extra Room 4 Second level 3.05 m X 4.11 m Bedroom 4
Extra Room 5 Main level 5.09 m X 2.59 m Kitchen
Extra Room 6 Main level 5.09 m X 2.68 m Eating area
Interior
Heating Forced air
Cooling Central air conditioning
Flooring Ceramic
Fireplaces Number 1
Exterior
Garage Yes
Waterfront No
View Y/N No
Total Parking Spaces 4
Private Pool No
Building
Story 2
Sewer Sanitary sewer
Others
Ownership Freehold








