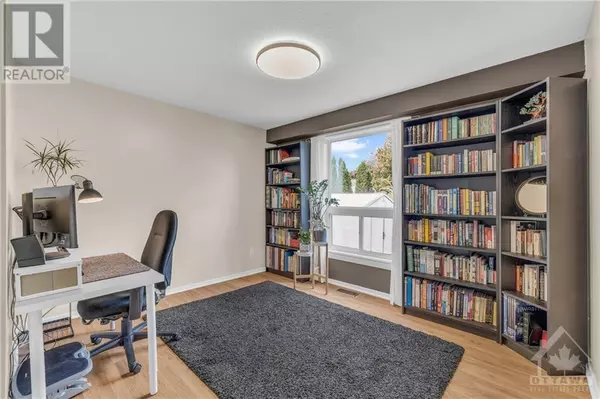
3 Beds
3 Baths
3 Beds
3 Baths
Key Details
Property Type Single Family Home
Sub Type Freehold
Listing Status Active
Purchase Type For Sale
Subdivision Orleans Wood
MLS® Listing ID 1416602
Bedrooms 3
Half Baths 1
Originating Board Ottawa Real Estate Board
Year Built 1979
Property Description
Location
Province ON
Rooms
Extra Room 1 Second level 11'6\" x 13'0\" Primary Bedroom
Extra Room 2 Second level 10'11\" x 11'6\" Bedroom
Extra Room 3 Second level 9'7\" x 11'1\" Bedroom
Extra Room 4 Second level 7'7\" x 9'7\" 5pc Bathroom
Extra Room 5 Basement 13'3\" x 10'0\" Recreation room
Extra Room 6 Basement 5'9\" x 12'11\" Laundry room
Interior
Heating Forced air
Cooling Central air conditioning
Flooring Carpeted, Laminate, Vinyl
Exterior
Garage Yes
Fence Fenced yard
Waterfront No
View Y/N No
Total Parking Spaces 3
Private Pool No
Building
Story 2
Sewer Municipal sewage system
Others
Ownership Freehold








