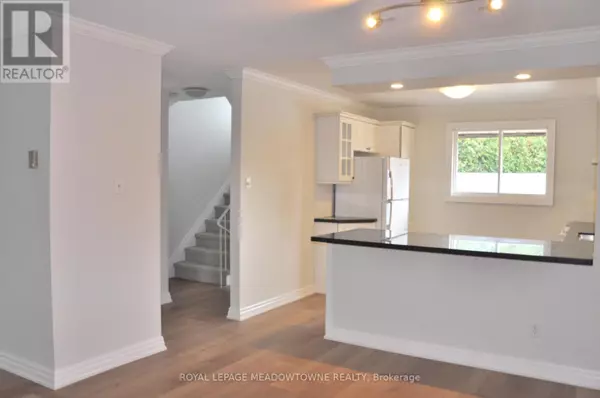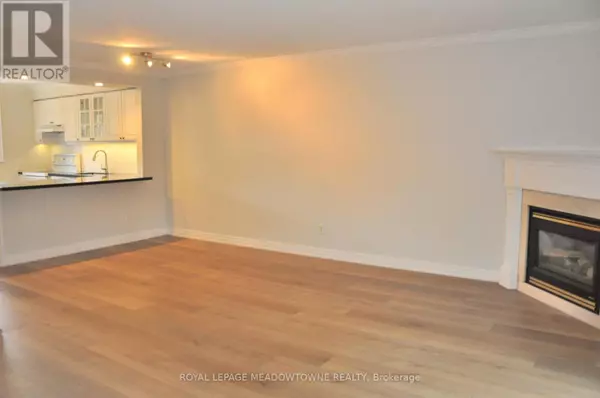
3 Beds
2 Baths
1,199 SqFt
3 Beds
2 Baths
1,199 SqFt
Key Details
Property Type Townhouse
Sub Type Townhouse
Listing Status Active
Purchase Type For Rent
Square Footage 1,199 sqft
Subdivision Bronte West
MLS® Listing ID W9398857
Bedrooms 3
Half Baths 1
Originating Board Toronto Regional Real Estate Board
Property Description
Location
Province ON
Rooms
Extra Room 1 Basement 3.56 m X 3 m Living room
Extra Room 2 Basement 2.26 m X 1.92 m Laundry room
Extra Room 3 Main level 3.66 m X 3.43 m Kitchen
Extra Room 4 Main level 3.94 m X 3.43 m Living room
Extra Room 5 Upper Level 4.95 m X 2.74 m Primary Bedroom
Extra Room 6 Upper Level 4.44 m X 2.64 m Bedroom 2
Interior
Heating Baseboard heaters
Exterior
Garage Yes
Community Features Pet Restrictions
Waterfront No
View Y/N No
Total Parking Spaces 2
Private Pool No
Building
Story 2
Others
Ownership Condominium/Strata
Acceptable Financing Monthly
Listing Terms Monthly








