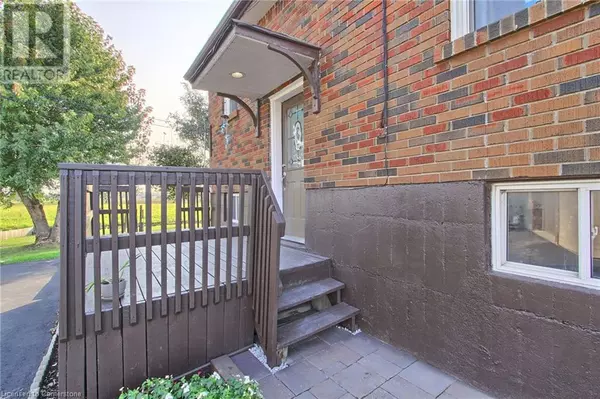
4 Beds
2 Baths
1,620 SqFt
4 Beds
2 Baths
1,620 SqFt
Key Details
Property Type Vacant Land
Sub Type Freehold
Listing Status Active
Purchase Type For Sale
Square Footage 1,620 sqft
Price per Sqft $981
Subdivision Bw66 - Rural Bradford West Gwillimbury
MLS® Listing ID 40663540
Style Raised bungalow
Bedrooms 4
Originating Board Cornerstone - Mississauga
Property Description
Location
Province ON
Rooms
Extra Room 1 Basement 8'7'' x 11'10'' Utility room
Extra Room 2 Basement 5'8'' x 11'10'' 4pc Bathroom
Extra Room 3 Basement 16'6'' x 11'10'' Recreation room
Extra Room 4 Basement 11'5'' x 11'10'' Bedroom
Extra Room 5 Basement 13'5'' x 13'10'' Bedroom
Extra Room 6 Main level 6'8'' x 8'3'' 4pc Bathroom
Interior
Cooling None
Exterior
Garage Yes
Waterfront No
View Y/N No
Private Pool No
Building
Story 1
Sewer Septic System
Architectural Style Raised bungalow
Others
Ownership Freehold








