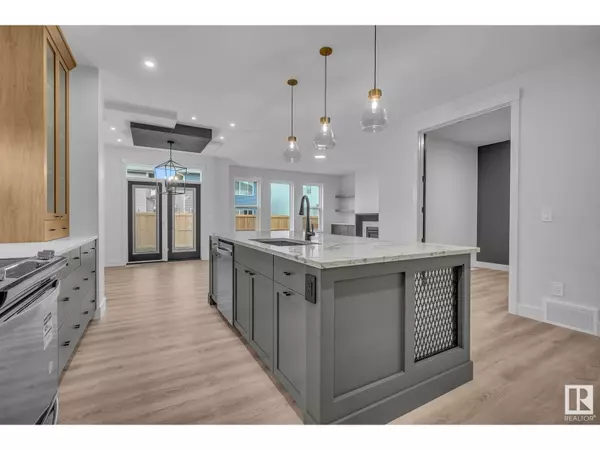
4 Beds
3 Baths
2,766 SqFt
4 Beds
3 Baths
2,766 SqFt
OPEN HOUSE
Sun Nov 10, 2:00pm - 4:00pm
Key Details
Property Type Single Family Home
Sub Type Freehold
Listing Status Active
Purchase Type For Sale
Square Footage 2,766 sqft
Price per Sqft $285
Subdivision Glenridding Ravine
MLS® Listing ID E4410618
Bedrooms 4
Half Baths 1
Originating Board REALTORS® Association of Edmonton
Year Built 2024
Lot Size 3,869 Sqft
Acres 3869.0876
Property Description
Location
Province AB
Rooms
Extra Room 1 Main level 4.76 m X 4.56 m Living room
Extra Room 2 Main level 3.79 m X 3.05 m Dining room
Extra Room 3 Main level 4.77 m X 4.41 m Kitchen
Extra Room 4 Main level 3.08 m X 2.72 m Den
Extra Room 5 Main level 2.17 m X 2.12 m Pantry
Extra Room 6 Main level 2.14 m X 2.09 m Mud room
Interior
Heating Forced air
Fireplaces Type Unknown
Exterior
Garage Yes
Waterfront No
View Y/N No
Private Pool No
Building
Story 2
Others
Ownership Freehold








