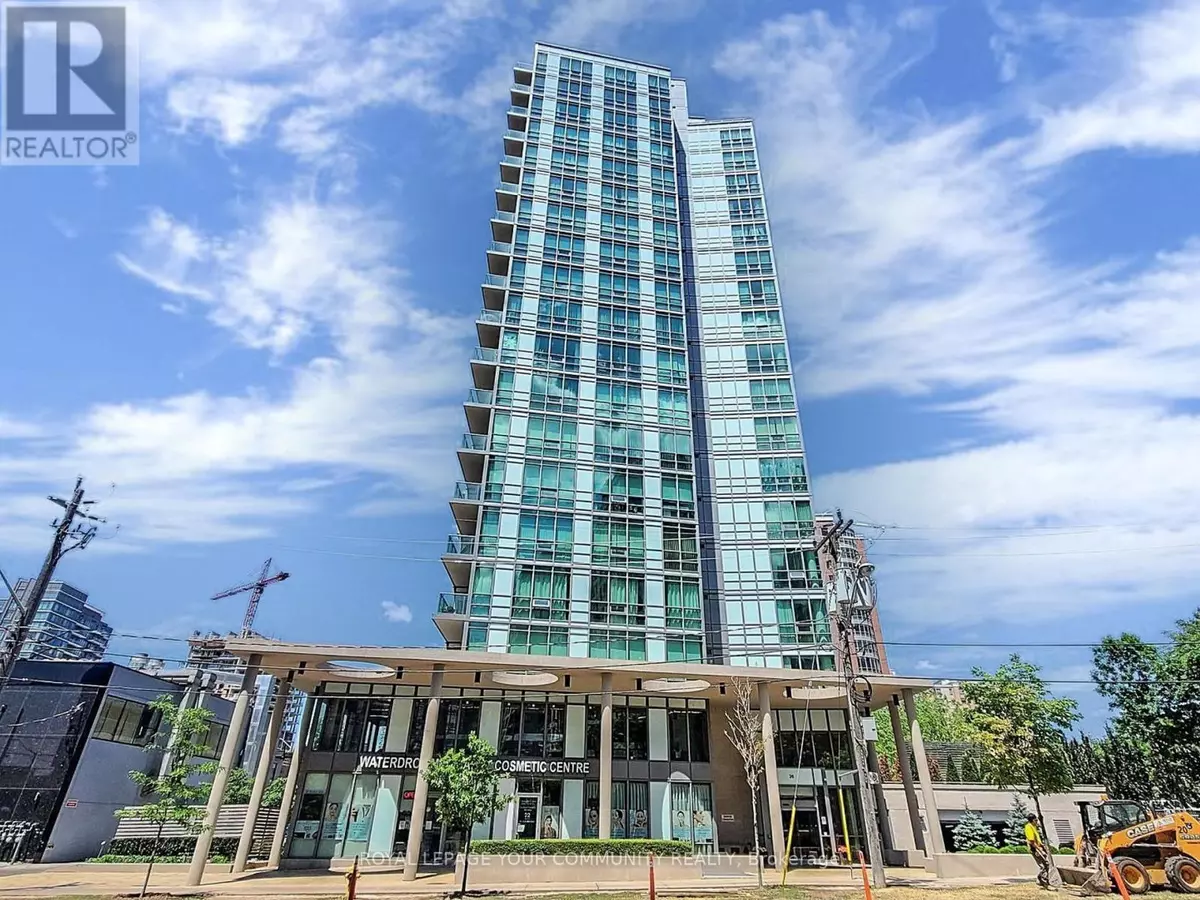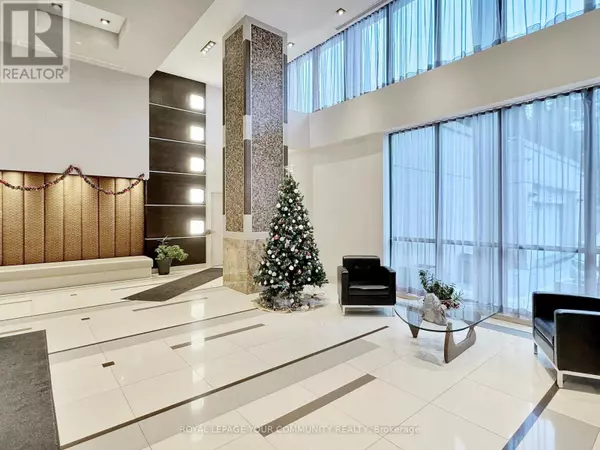
2 Beds
2 Baths
899 SqFt
2 Beds
2 Baths
899 SqFt
Key Details
Property Type Condo
Sub Type Condominium/Strata
Listing Status Active
Purchase Type For Sale
Square Footage 899 sqft
Price per Sqft $988
Subdivision Willowdale East
MLS® Listing ID C9399495
Bedrooms 2
Condo Fees $773/mo
Originating Board Toronto Regional Real Estate Board
Property Description
Location
Province ON
Rooms
Extra Room 1 Main level 5.79 m X 4.04 m Living room
Extra Room 2 Main level 5.79 m X 4.04 m Dining room
Extra Room 3 Main level 3.02 m X 2.49 m Kitchen
Extra Room 4 Main level 3.66 m X 2.97 m Primary Bedroom
Extra Room 5 Main level 3.07 m X 2.79 m Bedroom 2
Interior
Heating Forced air
Cooling Central air conditioning
Flooring Hardwood
Exterior
Garage Yes
Community Features Pet Restrictions
Waterfront No
View Y/N No
Total Parking Spaces 1
Private Pool No
Others
Ownership Condominium/Strata








