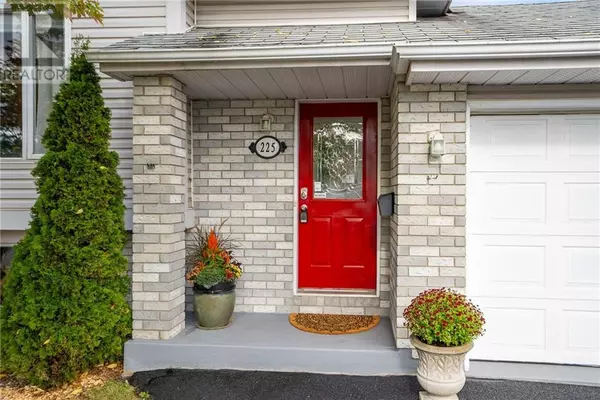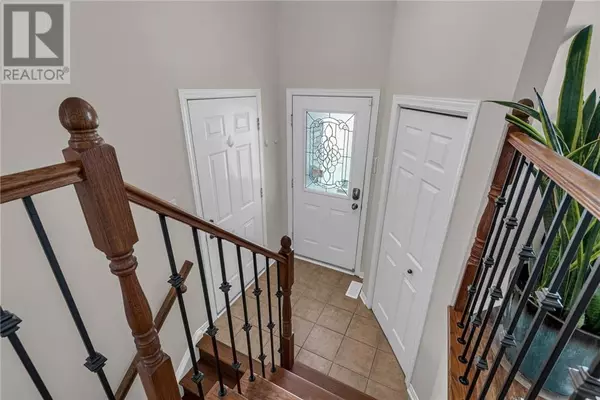
3 Beds
2 Baths
3 Beds
2 Baths
Key Details
Property Type Single Family Home
Sub Type Freehold
Listing Status Active
Purchase Type For Sale
Subdivision Northwoods Glen
MLS® Listing ID 1416862
Style Bungalow
Bedrooms 3
Originating Board Cornwall & District Real Estate Board
Year Built 1993
Property Description
Location
Province ON
Rooms
Extra Room 1 Lower level 19'10\" x 19'9\" Recreation room
Extra Room 2 Lower level 10'0\" x 8'8\" Bedroom
Extra Room 3 Lower level 13'7\" x 10'10\" Laundry room
Extra Room 4 Main level 6'3\" x 5'0\" Foyer
Extra Room 5 Main level 14'7\" x 12'2\" Living room
Extra Room 6 Main level 9'0\" x 8'10\" Kitchen
Interior
Heating Forced air
Cooling Central air conditioning
Flooring Laminate, Tile, Vinyl
Exterior
Garage Yes
Fence Fenced yard
Community Features Family Oriented
Waterfront No
View Y/N No
Total Parking Spaces 4
Private Pool No
Building
Lot Description Landscaped
Story 1
Sewer Municipal sewage system
Architectural Style Bungalow
Others
Ownership Freehold








