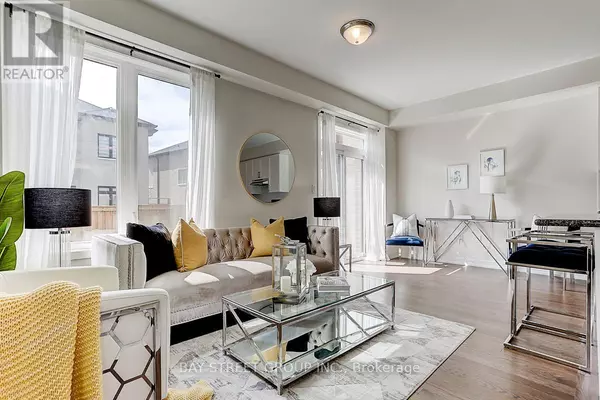
3 Beds
3 Baths
1,499 SqFt
3 Beds
3 Baths
1,499 SqFt
Key Details
Property Type Townhouse
Sub Type Townhouse
Listing Status Active
Purchase Type For Sale
Square Footage 1,499 sqft
Price per Sqft $879
Subdivision Rural Richmond Hill
MLS® Listing ID N9399653
Bedrooms 3
Half Baths 1
Originating Board Toronto Regional Real Estate Board
Property Description
Location
Province ON
Rooms
Extra Room 1 Second level 5.18 m X 3.66 m Primary Bedroom
Extra Room 2 Second level 3.35 m X 2.84 m Bedroom 2
Extra Room 3 Second level 3.15 m X 2.84 m Bedroom 3
Extra Room 4 Main level 3.2 m X 2.29 m Kitchen
Extra Room 5 Main level 2.59 m X 2.49 m Eating area
Extra Room 6 Main level 5.79 m X 3.05 m Great room
Interior
Heating Forced air
Cooling Central air conditioning
Flooring Ceramic, Hardwood, Carpeted
Exterior
Garage Yes
Waterfront No
View Y/N No
Total Parking Spaces 2
Private Pool No
Building
Story 2
Sewer Sanitary sewer
Others
Ownership Freehold








