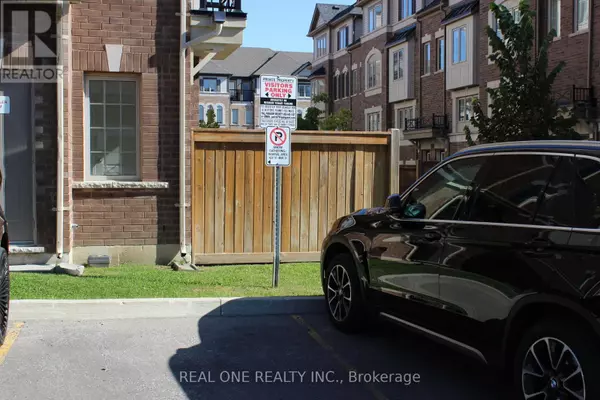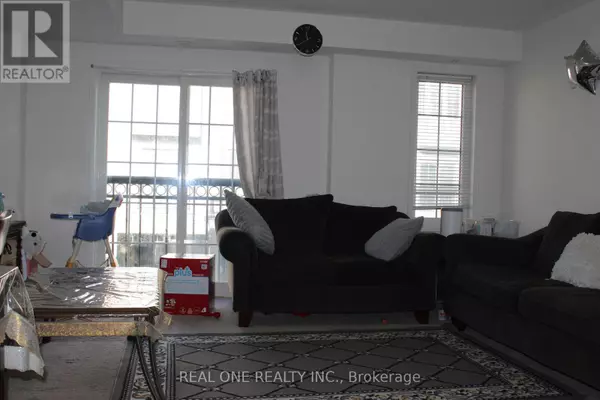
4 Beds
3 Baths
1,799 SqFt
4 Beds
3 Baths
1,799 SqFt
Key Details
Property Type Townhouse
Sub Type Townhouse
Listing Status Active
Purchase Type For Rent
Square Footage 1,799 sqft
Subdivision Windfields
MLS® Listing ID E9399960
Bedrooms 4
Half Baths 1
Originating Board Toronto Regional Real Estate Board
Property Description
Location
Province ON
Rooms
Extra Room 1 Second level 4.42 m X 3 m Bedroom 2
Extra Room 2 Second level 4.42 m X 3.2 m Bedroom 3
Extra Room 3 Third level 4.42 m X 3.55 m Primary Bedroom
Extra Room 4 Third level 4.42 m X 3.1 m Bedroom 4
Extra Room 5 Main level 6.2 m X 4.4 m Living room
Extra Room 6 Main level 6.2 m X 4.4 m Dining room
Interior
Heating Forced air
Cooling Central air conditioning
Flooring Carpeted, Ceramic
Exterior
Garage Yes
Community Features Pets not Allowed
Waterfront No
View Y/N No
Total Parking Spaces 2
Private Pool No
Building
Story 3
Others
Ownership Condominium/Strata
Acceptable Financing Monthly
Listing Terms Monthly








