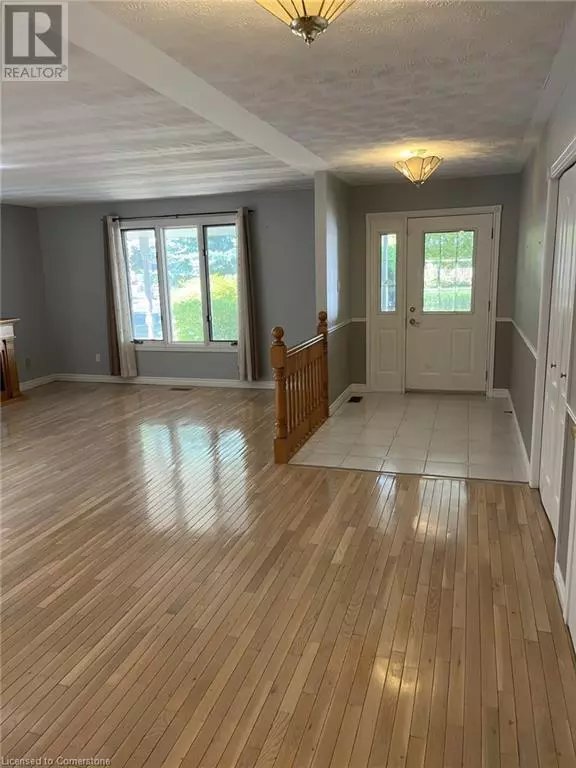
3 Beds
3 Baths
3,280 SqFt
3 Beds
3 Baths
3,280 SqFt
Key Details
Property Type Single Family Home
Sub Type Freehold
Listing Status Active
Purchase Type For Sale
Square Footage 3,280 sqft
Price per Sqft $217
Subdivision Woodstock - North
MLS® Listing ID 40665473
Style Bungalow
Bedrooms 3
Originating Board Cornerstone - Waterloo Region
Year Built 1990
Property Description
Location
Province ON
Rooms
Extra Room 1 Basement Measurements not available 3pc Bathroom
Extra Room 2 Basement 17'0'' x 11'0'' Bonus Room
Extra Room 3 Basement 12'0'' x 11'0'' Bedroom
Extra Room 4 Basement 22'6'' x 22'6'' Recreation room
Extra Room 5 Main level Measurements not available Laundry room
Extra Room 6 Main level 14'0'' x 12'0'' Bedroom
Interior
Heating Forced air,
Cooling Central air conditioning
Fireplaces Number 2
Exterior
Garage Yes
Waterfront No
View Y/N No
Total Parking Spaces 5
Private Pool No
Building
Story 1
Sewer Municipal sewage system
Architectural Style Bungalow
Others
Ownership Freehold








