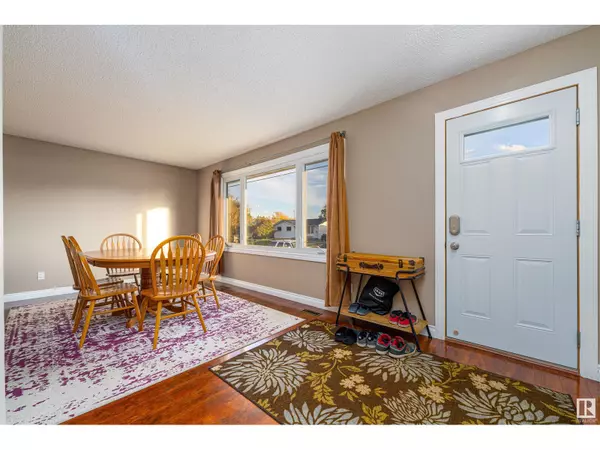
3 Beds
2 Baths
1,090 SqFt
3 Beds
2 Baths
1,090 SqFt
Key Details
Property Type Single Family Home
Sub Type Freehold
Listing Status Active
Purchase Type For Sale
Square Footage 1,090 sqft
Price per Sqft $289
Subdivision Redwater
MLS® Listing ID E4410697
Style Bungalow
Bedrooms 3
Half Baths 1
Originating Board REALTORS® Association of Edmonton
Year Built 1975
Lot Size 6,324 Sqft
Acres 6324.9814
Property Description
Location
Province AB
Rooms
Extra Room 1 Main level 3.82 m X 3.3 m Living room
Extra Room 2 Main level 3.82 m X 2.58 m Dining room
Extra Room 3 Main level 3.71 m X 4.83 m Kitchen
Extra Room 4 Main level 3.51 m X 3.15 m Primary Bedroom
Extra Room 5 Main level 3.54 m X 3.17 m Bedroom 2
Extra Room 6 Main level 3.55 m X 2.56 m Bedroom 3
Interior
Heating Forced air
Cooling Central air conditioning
Fireplaces Type Unknown
Exterior
Garage No
Fence Fence
Community Features Public Swimming Pool
Waterfront No
View Y/N No
Private Pool No
Building
Story 1
Architectural Style Bungalow
Others
Ownership Freehold








