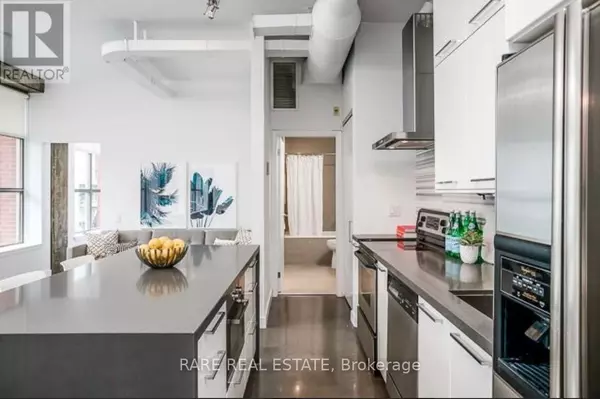
2 Beds
1 Bath
999 SqFt
2 Beds
1 Bath
999 SqFt
Key Details
Property Type Condo
Sub Type Condominium/Strata
Listing Status Active
Purchase Type For Rent
Square Footage 999 sqft
Subdivision Waterfront Communities C1
MLS® Listing ID C9415470
Style Loft
Bedrooms 2
Originating Board Toronto Regional Real Estate Board
Property Description
Location
Province ON
Rooms
Extra Room 1 Main level 7.65 m X 3.47 m Living room
Extra Room 2 Main level 7.65 m X 3.47 m Dining room
Extra Room 3 Main level 3.66 m X 1.83 m Kitchen
Extra Room 4 Main level 3.44 m X 3.29 m Primary Bedroom
Extra Room 5 Main level 3.47 m X 3.17 m Bedroom 2
Interior
Heating Forced air
Cooling Central air conditioning
Flooring Concrete
Exterior
Garage Yes
Community Features Pets not Allowed
Waterfront No
View Y/N No
Total Parking Spaces 1
Private Pool No
Building
Architectural Style Loft
Others
Ownership Condominium/Strata
Acceptable Financing Monthly
Listing Terms Monthly








