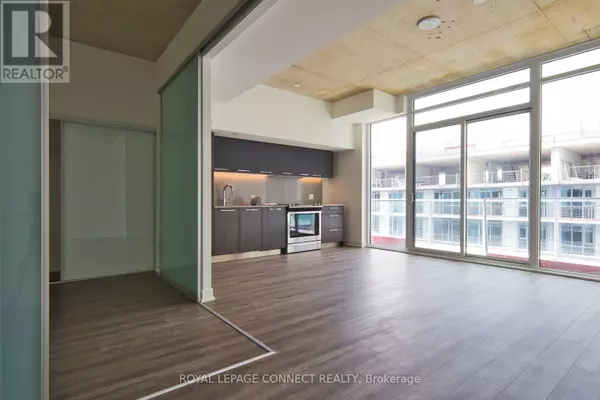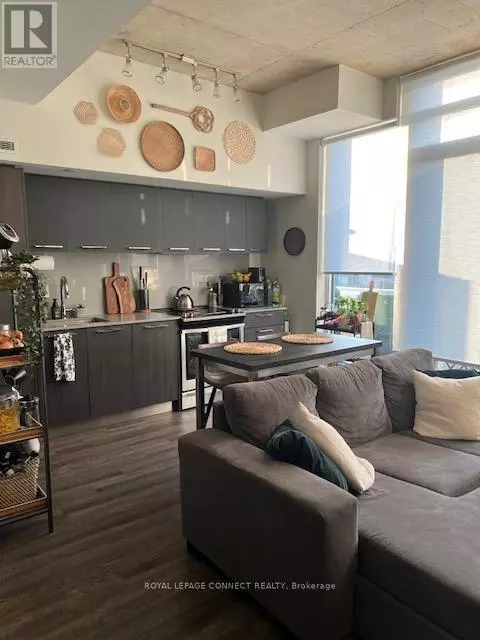REQUEST A TOUR
In-PersonVirtual Tour

$ 2,200
2 Beds
1 Bath
499 SqFt
$ 2,200
2 Beds
1 Bath
499 SqFt
Key Details
Property Type Condo
Sub Type Condominium/Strata
Listing Status Active
Purchase Type For Rent
Square Footage 499 sqft
Subdivision South Riverdale
MLS® Listing ID E9415896
Bedrooms 2
Originating Board Toronto Regional Real Estate Board
Property Description
Welcome To Your Urban Oasis at Riverside Square! This Spacious 1 Bed + Den Loft-Style Suite Boasts 10 ft Exposed Concrete Ceilings. The European-Inspired Modern Kitchen Will Ignite Your Inner Chef with Built-In Stainless-Steel Appliances, Ample Counter Space and Custom Backsplash. Pamper Yourself in the Luxurious Spa-Like Bathroom. Enjoy the Light-Filled Space with Floor-to-Ceiling Windows. Walk-Out to Your Private Balcony for Morning Coffee or Late Afternoon Sunsets. This Penthouse Suite is Well Laid Out with No Wasted Space. Large Front Hall and Bedroom Closets Will Accommodate the Most Expansive Wardrobe. Full Size Ensuite Laundry Included. Close to DVP, TTC Streetcars, Trendy Riverdale Restaurants, Shops and Services. Amenities Include Rooftop Pool and Sun Deck, Lounge, Fitness Centre, Party Room and 24/7 Concierge. **** EXTRAS **** Existing: Fridge, Stove, Dishwasher, Venthood, Washer and Dryer, Window Blinds. (id:24570)
Location
Province ON
Rooms
Extra Room 1 Flat 4.5 m X 3.51 m Living room
Extra Room 2 Flat 4.5 m X 3.51 m Dining room
Extra Room 3 Flat 4.5 m X 3.51 m Kitchen
Extra Room 4 Flat 3.05 m X 2.9 m Bedroom
Extra Room 5 Flat Measurements not available Den
Interior
Heating Forced air
Cooling Central air conditioning
Flooring Laminate
Exterior
Garage Yes
Community Features Pets not Allowed
Waterfront No
View Y/N No
Private Pool Yes
Others
Ownership Condominium/Strata
Acceptable Financing Monthly
Listing Terms Monthly








