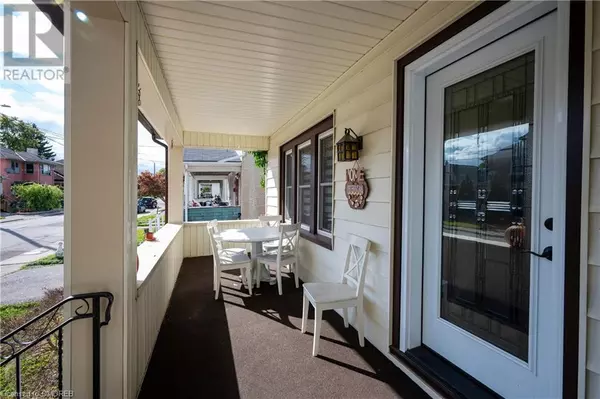
3 Beds
1 Bath
1,363 SqFt
3 Beds
1 Bath
1,363 SqFt
Key Details
Property Type Single Family Home
Sub Type Freehold
Listing Status Active
Purchase Type For Sale
Square Footage 1,363 sqft
Price per Sqft $359
Subdivision 451 - Downtown
MLS® Listing ID 40666158
Style 2 Level
Bedrooms 3
Originating Board The Oakville, Milton & District Real Estate Board
Year Built 1927
Property Description
Location
Province ON
Rooms
Extra Room 1 Second level 13'6'' x 10'2'' Bedroom
Extra Room 2 Second level 9'2'' x 11'1'' Bedroom
Extra Room 3 Second level 14'6'' x 11'5'' Bedroom
Extra Room 4 Second level Measurements not available 4pc Bathroom
Extra Room 5 Main level 13'0'' x 9'4'' Kitchen
Extra Room 6 Main level 13'0'' x 13'0'' Dining room
Interior
Heating Forced air,
Cooling Central air conditioning
Fireplaces Number 1
Exterior
Garage Yes
Waterfront No
View Y/N No
Total Parking Spaces 4
Private Pool No
Building
Story 2
Sewer Municipal sewage system
Architectural Style 2 Level
Others
Ownership Freehold








