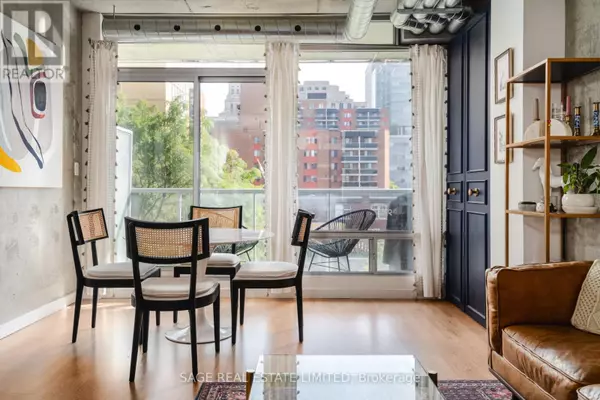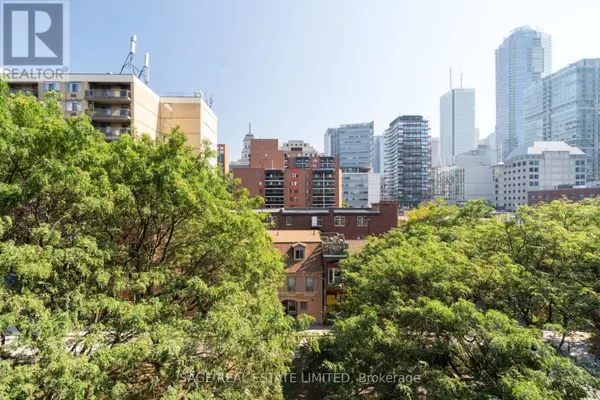
1 Bed
1 Bath
599 SqFt
1 Bed
1 Bath
599 SqFt
Key Details
Property Type Condo
Sub Type Condominium/Strata
Listing Status Active
Purchase Type For Rent
Square Footage 599 sqft
Subdivision Kensington-Chinatown
MLS® Listing ID C9417794
Style Loft
Bedrooms 1
Originating Board Toronto Regional Real Estate Board
Property Description
Location
Province ON
Rooms
Extra Room 1 Main level 7.8 m X 3.81 m Living room
Extra Room 2 Main level 7.8 m X 3.81 m Dining room
Extra Room 3 Main level 7.8 m X 3.81 m Kitchen
Extra Room 4 Main level 2.44 m X 2.74 m Bedroom
Interior
Heating Heat Pump
Cooling Central air conditioning
Flooring Hardwood
Exterior
Garage No
Community Features Pet Restrictions
Waterfront No
View Y/N Yes
View View, City view
Private Pool No
Building
Architectural Style Loft
Others
Ownership Condominium/Strata
Acceptable Financing Monthly
Listing Terms Monthly








