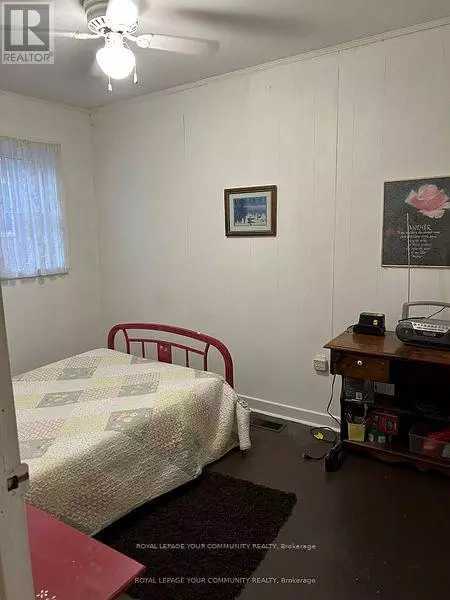
4 Beds
2 Baths
1,499 SqFt
4 Beds
2 Baths
1,499 SqFt
Key Details
Property Type Single Family Home
Listing Status Active
Purchase Type For Sale
Square Footage 1,499 sqft
Price per Sqft $326
Subdivision Picton
MLS® Listing ID X9417826
Bedrooms 4
Originating Board Toronto Regional Real Estate Board
Property Description
Location
Province ON
Rooms
Extra Room 1 Second level Measurements not available Kitchen
Extra Room 2 Second level Measurements not available Bedroom 3
Extra Room 3 Second level Measurements not available Bedroom 4
Extra Room 4 Second level Measurements not available Bathroom
Extra Room 5 Second level Measurements not available Great room
Extra Room 6 Main level Measurements not available Family room
Interior
Heating Forced air
Flooring Hardwood, Carpeted
Exterior
Garage No
Waterfront No
View Y/N No
Total Parking Spaces 6
Private Pool No
Building
Story 2
Sewer Sanitary sewer








