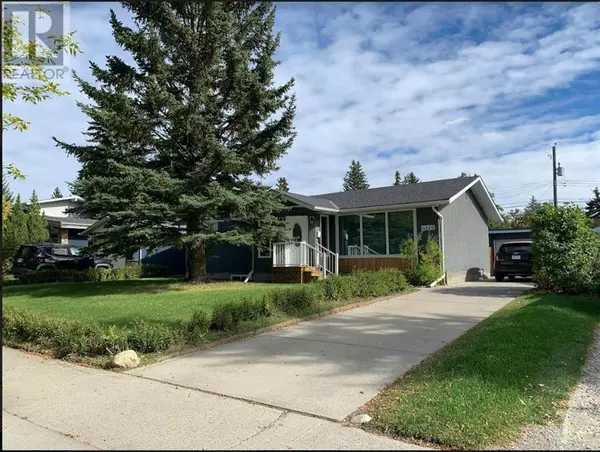
5 Beds
2 Baths
1,202 SqFt
5 Beds
2 Baths
1,202 SqFt
Key Details
Property Type Single Family Home
Sub Type Freehold
Listing Status Active
Purchase Type For Sale
Square Footage 1,202 sqft
Price per Sqft $596
Subdivision North Glenmore Park
MLS® Listing ID A2173355
Style Bungalow
Bedrooms 5
Originating Board Calgary Real Estate Board
Year Built 1961
Lot Size 6,598 Sqft
Acres 6598.277
Property Description
Location
Province AB
Rooms
Extra Room 1 Basement 17.25 Ft x 17.83 Ft Family room
Extra Room 2 Basement 11.00 Ft x 16.83 Ft Kitchen
Extra Room 3 Basement 9.25 Ft x 9.83 Ft Bedroom
Extra Room 4 Basement 10.75 Ft x 9.50 Ft Bedroom
Extra Room 5 Basement 5.67 Ft x 7.58 Ft 3pc Bathroom
Extra Room 6 Basement 12.75 Ft x 13.42 Ft Furnace
Interior
Heating Forced air,
Cooling Central air conditioning
Flooring Carpeted, Ceramic Tile, Hardwood
Fireplaces Number 1
Exterior
Garage Yes
Garage Spaces 1.0
Garage Description 1
Fence Fence
Community Features Golf Course Development, Lake Privileges, Fishing
Waterfront No
View Y/N No
Total Parking Spaces 4
Private Pool No
Building
Story 1
Sewer Municipal sewage system
Architectural Style Bungalow
Others
Ownership Freehold








